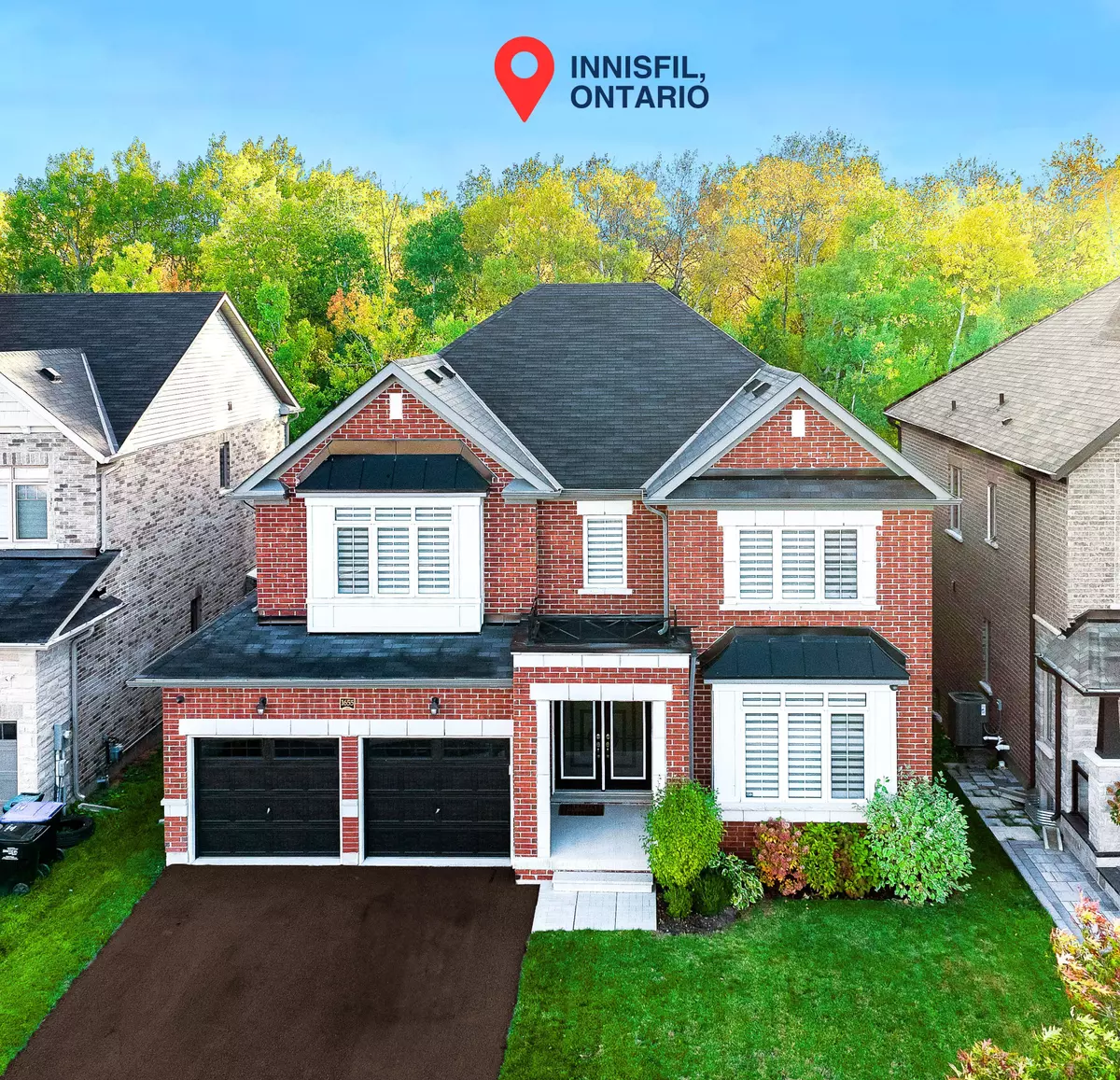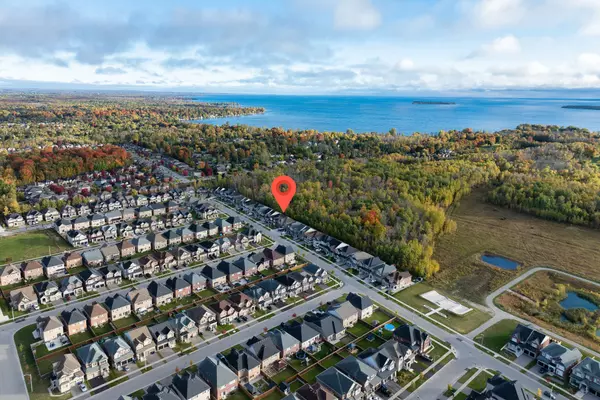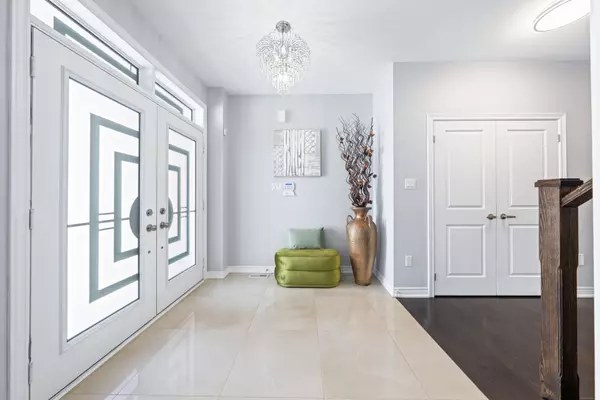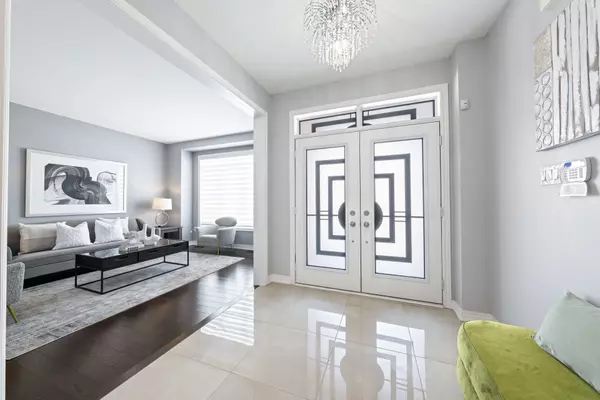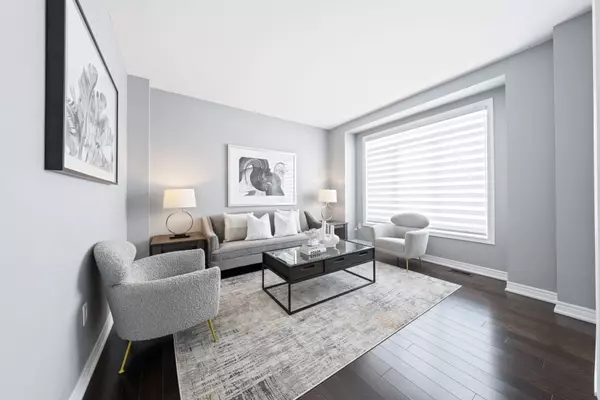REQUEST A TOUR If you would like to see this home without being there in person, select the "Virtual Tour" option and your agent will contact you to discuss available opportunities.
In-PersonVirtual Tour
$ 1,399,900
Est. payment /mo
New
1655 Emberton WAY Innisfil, ON L9S 0N4
5 Beds
4 Baths
UPDATED:
02/25/2025 06:07 AM
Key Details
Property Type Single Family Home
Sub Type Detached
Listing Status Active
Purchase Type For Sale
Approx. Sqft 3500-5000
Subdivision Alcona
MLS Listing ID N11986656
Style 2-Storey
Bedrooms 5
Annual Tax Amount $7,252
Tax Year 2024
Property Sub-Type Detached
Property Description
This incredible home sits on a premium ravine lot with over 3,500 sqft above grade - and it's only 6 years old. The oversized living and dining rooms lead into a chef's dream kitchen, featuring quartz countertops wrapping around the space and a massive island, perfect for cooking or hosting guests. Plus, there are two office spaces for ultimate flexibility - whether you need a home office, playroom, or family room, the choice is yours.The primary bedroom is LARGE and unlike anything you've seen. It features a room-sized walk-in closet, offering an abundance of storage space. All 4 bedrooms offer direct access to full bathrooms, combining luxury with practicality.The walk-out basement offers additional potential, with a spacious layout overlooking the ravine. Whether you want an entertainment space, gym, extra living area, or an in-law suite, the possibilities are endless. Wake up to a breathtaking view of the ravine and enjoy every moment in this one-of-a-kind property. Conveniently located near your favorite stores, schools, and amenities, this home checks all the boxes for privacy, comfort, and convenience.
Location
Province ON
County Simcoe
Community Alcona
Area Simcoe
Rooms
Family Room Yes
Basement Walk-Out
Kitchen 1
Separate Den/Office 1
Interior
Interior Features In-Law Capability
Cooling Central Air
Inclusions Refrigerator, Stove, Range Hood, Dishwasher, Washer, Dryer, All Existing ELFs, All Window Covertings
Exterior
Parking Features Private
Garage Spaces 2.0
Pool None
Roof Type Shingles
Lot Frontage 49.22
Lot Depth 114.9
Total Parking Spaces 4
Building
Foundation Concrete
Others
Senior Community Yes
Listed by RIGHT AT HOME REALTY

