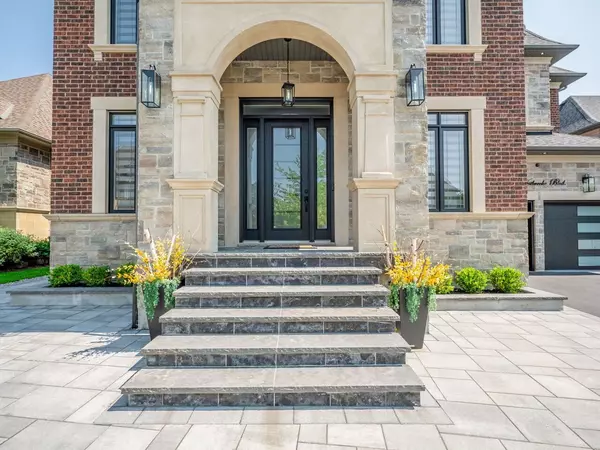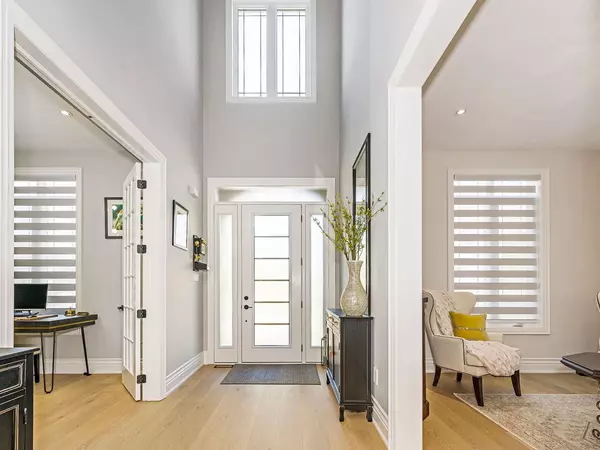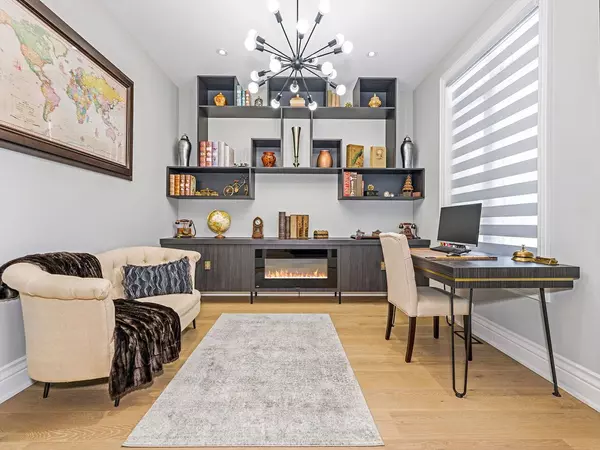3 Westbrooke BLVD King, ON L7B 0A1
4 Beds
5 Baths
UPDATED:
02/25/2025 01:34 PM
Key Details
Property Type Single Family Home
Sub Type Detached
Listing Status Active
Purchase Type For Sale
Subdivision Nobleton
MLS Listing ID N11986747
Style 2-Storey
Bedrooms 4
Annual Tax Amount $11,581
Tax Year 2024
Property Sub-Type Detached
Property Description
Location
Province ON
County York
Community Nobleton
Area York
Rooms
Family Room Yes
Basement Partially Finished
Kitchen 1
Interior
Interior Features Water Softener, Storage
Cooling Central Air
Fireplaces Type Family Room
Inclusions Windsor gas Stove with integrated range-built in column fridge. Built in microwave oven, designer light fixtures, custom window coverings through out, front and back irrigation sprinkler system. 45 exterior potlights installed. 8 exterior Security Surveillance cameras. smart light control system. Alarm.
Exterior
Exterior Feature Lawn Sprinkler System, Landscaped, Landscape Lighting, Patio, Deck
Parking Features Private Double
Garage Spaces 3.0
Pool None
Roof Type Asphalt Shingle
Lot Frontage 65.0
Lot Depth 148.0
Total Parking Spaces 5
Building
Foundation Poured Concrete
Others
Senior Community Yes
Virtual Tour https://tourwizard.net/cp/f45e2df4/





