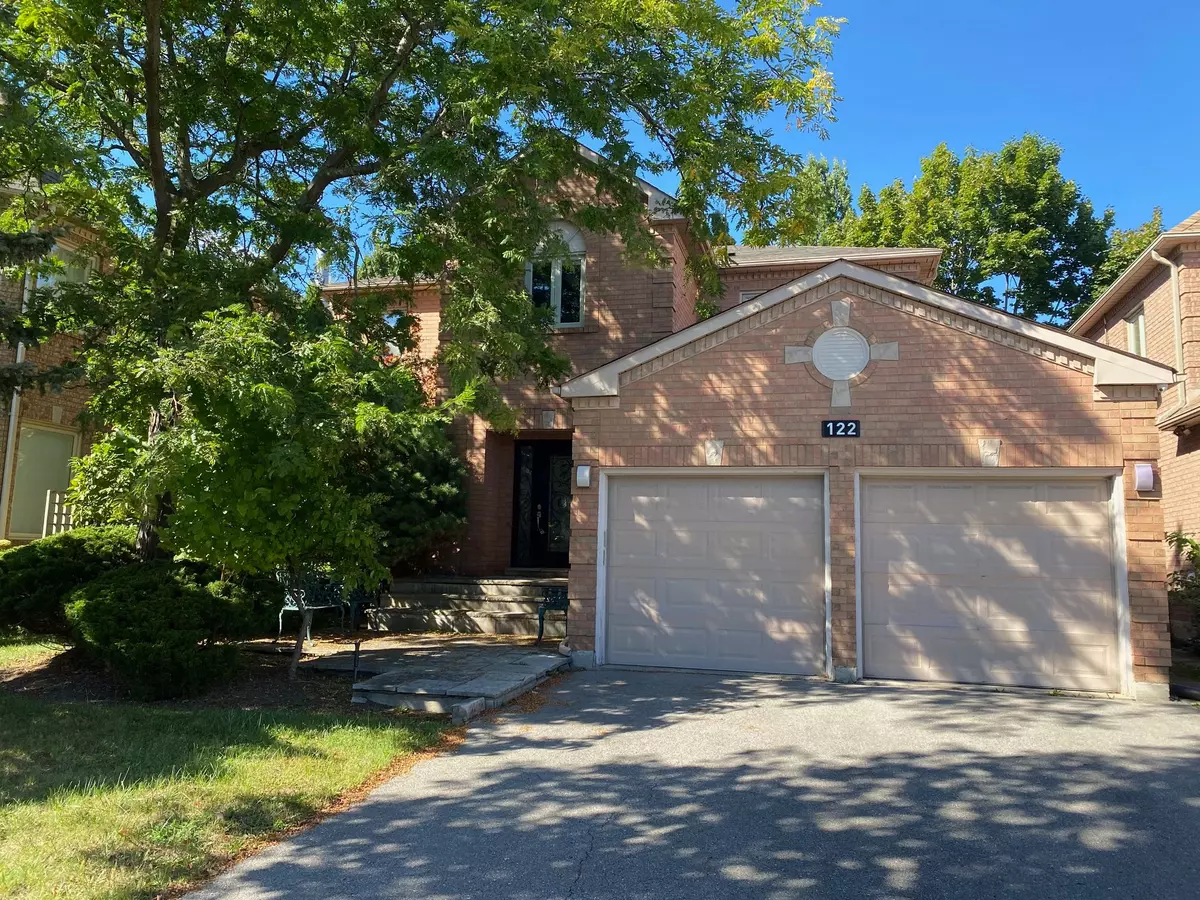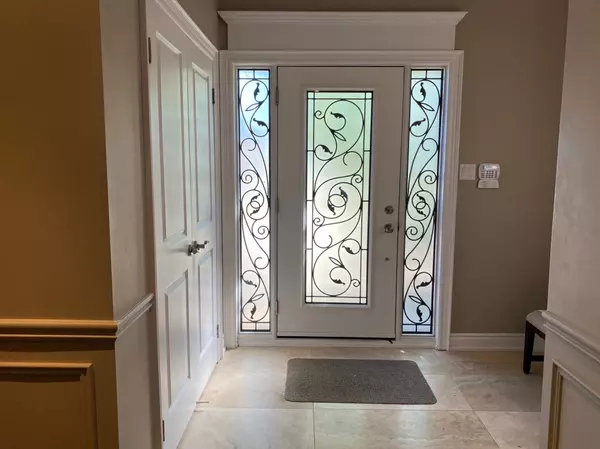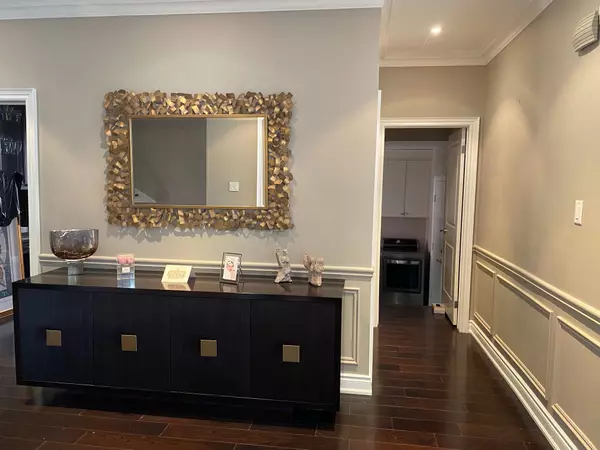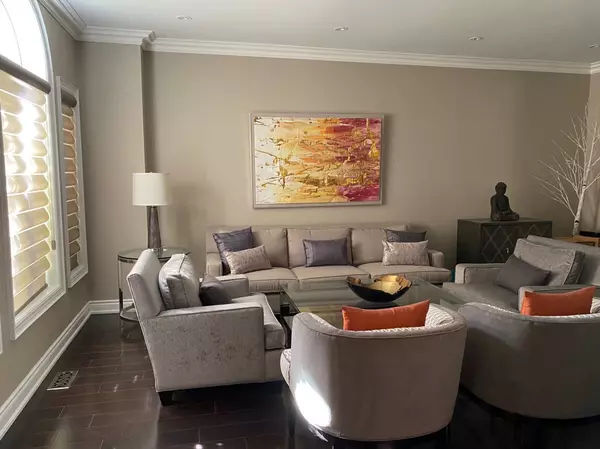122 Beverley Glen BLVD Vaughan, ON L4J 7V2
3 Beds
3 Baths
UPDATED:
02/25/2025 03:09 PM
Key Details
Property Type Single Family Home
Sub Type Detached
Listing Status Active
Purchase Type For Sale
Subdivision Beverley Glen
MLS Listing ID N11987035
Style 2-Storey
Bedrooms 3
Annual Tax Amount $7,794
Tax Year 2024
Property Sub-Type Detached
Property Description
Location
Province ON
County York
Community Beverley Glen
Area York
Rooms
Family Room Yes
Basement Finished, Full
Kitchen 1
Separate Den/Office 1
Interior
Interior Features Auto Garage Door Remote, Carpet Free, Central Vacuum, Floor Drain, Storage
Cooling Central Air
Fireplace Yes
Heat Source Gas
Exterior
Parking Features Private Double
Garage Spaces 2.0
Pool None
Roof Type Asphalt Shingle
Lot Frontage 50.2
Lot Depth 114.7
Total Parking Spaces 4
Building
Unit Features Golf,Level,Park,Public Transit,School
Foundation Poured Concrete





