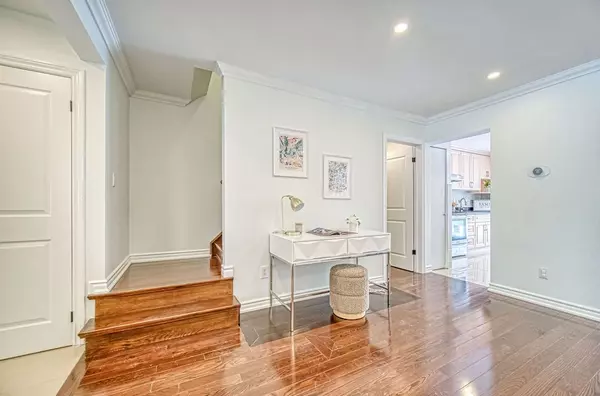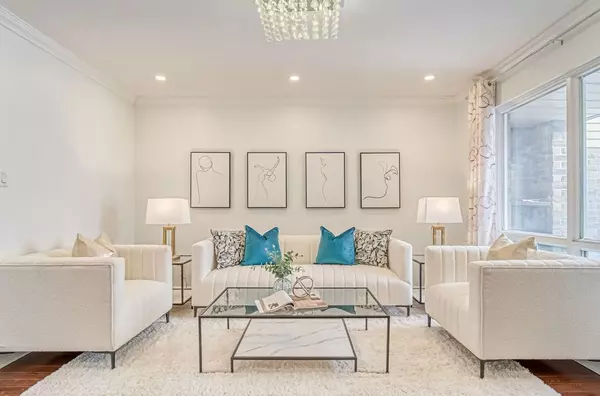REQUEST A TOUR If you would like to see this home without being there in person, select the "Virtual Tour" option and your agent will contact you to discuss available opportunities.
In-PersonVirtual Tour
$ 888,800
Est. payment /mo
New
11 Truro CRES Toronto E07, ON M1V 2H7
3 Beds
4 Baths
UPDATED:
02/25/2025 06:19 PM
Key Details
Property Type Condo, Townhouse
Sub Type Att/Row/Townhouse
Listing Status Active
Purchase Type For Sale
Subdivision Milliken
MLS Listing ID E11987642
Style 2-Storey
Bedrooms 3
Annual Tax Amount $3,750
Tax Year 2024
Property Sub-Type Att/Row/Townhouse
Property Description
**Rarely Offered** Beautifully Renovated Freehold Townhome, Located In The Desirable Milliken Neighborhood Of Toronto._**Newly Renovated Home Featuring Freshly Painted Interiors, Upgraded Bathrooms, And A Finished Basement With An Extra Bedroom And Bathroom Offering Modern Comfort And Style.Spacious And Bright Kitchen Featuring Stainless Steel Appliances, Quartz Countertops, And A Stylish Backsplash.Generous Breakfast Area With Walk-Out To Sundeck Overlooking A Fully Fenced Backyard Perfect For Outdoor Relaxation And Entertaining.Gleaming Hardwood Floors Throughout The Main And Second Floors, Creating A Warm And Elegant Atmosphere.Large Master Bedroom Featuring A 3-Piece Ensuite & Spacious Closet Your Private Retreat For Relaxation.Interlocking Front & Backyard, Beautifully Landscaped To Create An Attractive, Well-Maintained Green Space.Located In A Great Family Neighborhood, Close To Schools, Shopping, And Transit Offering The Ultimate In Convenience.With A Wide Variety Of Stores And Restaurants Nearby, Providing Diverse Shopping And Dining Options.Close To Parks Offering Trails, Green Spaces, And Recreational Facilities For Outdoor Activities.
Location
Province ON
County Toronto
Community Milliken
Area Toronto
Rooms
Family Room No
Basement Finished
Kitchen 1
Separate Den/Office 1
Interior
Interior Features Water Heater
Heating Yes
Cooling Central Air
Fireplace Yes
Heat Source Gas
Exterior
Parking Features Private
Garage Spaces 1.0
Pool None
Roof Type Asphalt Shingle
Lot Frontage 20.0
Lot Depth 110.92
Total Parking Spaces 3
Building
Foundation Concrete
Others
Virtual Tour https://domionline.pixieset.com/11trurocrescentscarboroughon/
Listed by RE/MAX EXCEL REALTY LTD.





