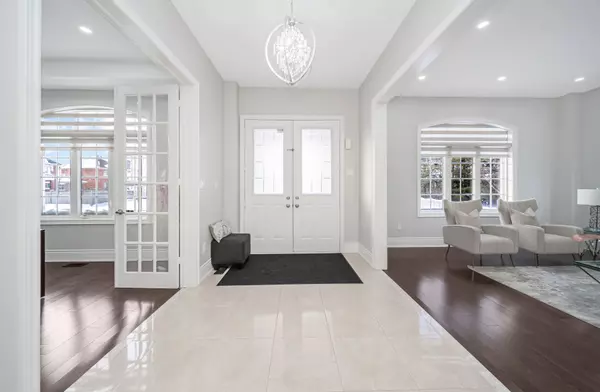REQUEST A TOUR If you would like to see this home without being there in person, select the "Virtual Tour" option and your agent will contact you to discuss available opportunities.
In-PersonVirtual Tour
$ 3,099,000
Est. payment /mo
New
72 BELLADONNA CIR Brampton, ON L6P 4B6
6 Beds
10 Baths
UPDATED:
02/26/2025 03:32 AM
Key Details
Property Type Single Family Home
Sub Type Detached
Listing Status Active
Purchase Type For Sale
Approx. Sqft 5000 +
Subdivision Toronto Gore Rural Estate
MLS Listing ID W11988084
Style 2-Storey
Bedrooms 6
Annual Tax Amount $15,518
Tax Year 2024
Property Sub-Type Detached
Property Description
Your Search Ends Here!!! Enjoy The Luxury Of Estate Home!! Massive Lot Size Of 78 Ft Front & 130 Ft Deep With Walkout Basement. This 10 Bedrooms & 10 Washrooms House Has Over 7800 Sq Ft Of Living Space. Ideal For Large, Multigenerational Families. 3 Car Garage With 9 Car Parking Spaces. No Side Walk.10 Ft Ceiling On Main Floor & 9 Ft Ceilings On Upper Floor & Basement. 8 Feet Tall Doors On Main Floor. Main Floor Features Master Bedroom With 3 Piece Ensuite, Office, Separate Living, Family, Dinning & Breakfast Areas. Upgraded Kitchen With Granite Countertop & Top Notch Jenn-Air Appliances. Pot lights In All 3 Levels.2 Way Fireplace In Family Room. Massive Size Master Bedroom With Huge Walk-In Closet. All Bedrooms Have Attached Washrooms. 2 Bedrooms & 2 Washrooms Legal Basement Apartment Having Separate Entrance & Separate Laundry Currently Rented For $2250/Month Plus Utilities. Other Side Of Basement Has 2 Bedrooms 2 Washrooms For Personal Use With A Separate Walkout Entrance. Concrete Decks In Backyard. Water Sprinklers In Front & Backyard. Finished Laundry Room On Main Floor With Floor To Ceiling Cabinets & Quartz Counter Top. All Washrooms Have Quartz Counter Tops. Amazing Neighborhood With Multi-Million Dollar Houses.
Location
Province ON
County Peel
Community Toronto Gore Rural Estate
Area Peel
Rooms
Family Room Yes
Basement Finished with Walk-Out, Separate Entrance
Kitchen 2
Separate Den/Office 4
Interior
Interior Features Central Vacuum, Carpet Free, Auto Garage Door Remote, Sump Pump
Cooling Central Air
Fireplace Yes
Heat Source Gas
Exterior
Garage Spaces 3.0
Pool None
Roof Type Asphalt Shingle
Lot Frontage 78.32
Lot Depth 130.21
Total Parking Spaces 9
Building
Foundation Poured Concrete
Listed by RE/MAX REAL ESTATE CENTRE INC.





