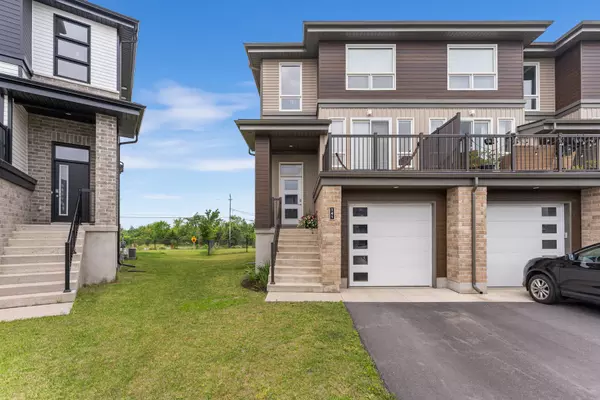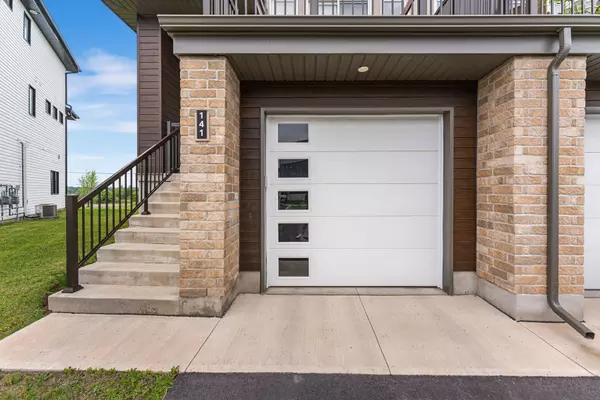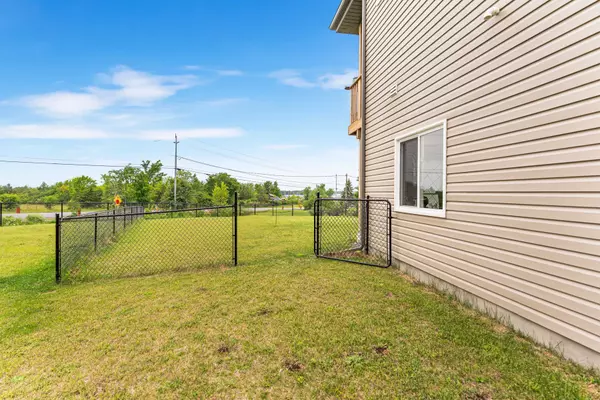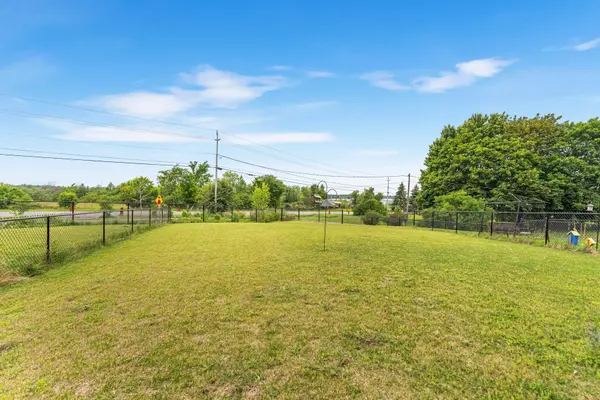141 Superior DR Loyalist, ON K7N 0E5
3 Beds
3 Baths
UPDATED:
02/26/2025 01:42 PM
Key Details
Property Type Condo, Townhouse
Sub Type Att/Row/Townhouse
Listing Status Active
Purchase Type For Sale
Approx. Sqft 1500-2000
Subdivision Amherstview
MLS Listing ID X11988692
Style 3-Storey
Bedrooms 3
Annual Tax Amount $5,561
Tax Year 2024
Property Sub-Type Att/Row/Townhouse
Property Description
Location
Province ON
County Lennox & Addington
Community Amherstview
Area Lennox & Addington
Rooms
Family Room No
Basement Unfinished, Walk-Out
Kitchen 1
Interior
Interior Features Air Exchanger, In-Law Capability, Rough-In Bath, Water Heater
Cooling Central Air
Fireplace No
Heat Source Gas
Exterior
Exterior Feature Deck, Porch
Parking Features Available, Inside Entry
Garage Spaces 1.0
Pool None
View Clear
Roof Type Asphalt Shingle
Topography Flat
Lot Frontage 18.57
Lot Depth 159.24
Total Parking Spaces 3
Building
Unit Features Park,Golf,School,School Bus Route
Foundation Poured Concrete
Others
Security Features Carbon Monoxide Detectors,Smoke Detector





