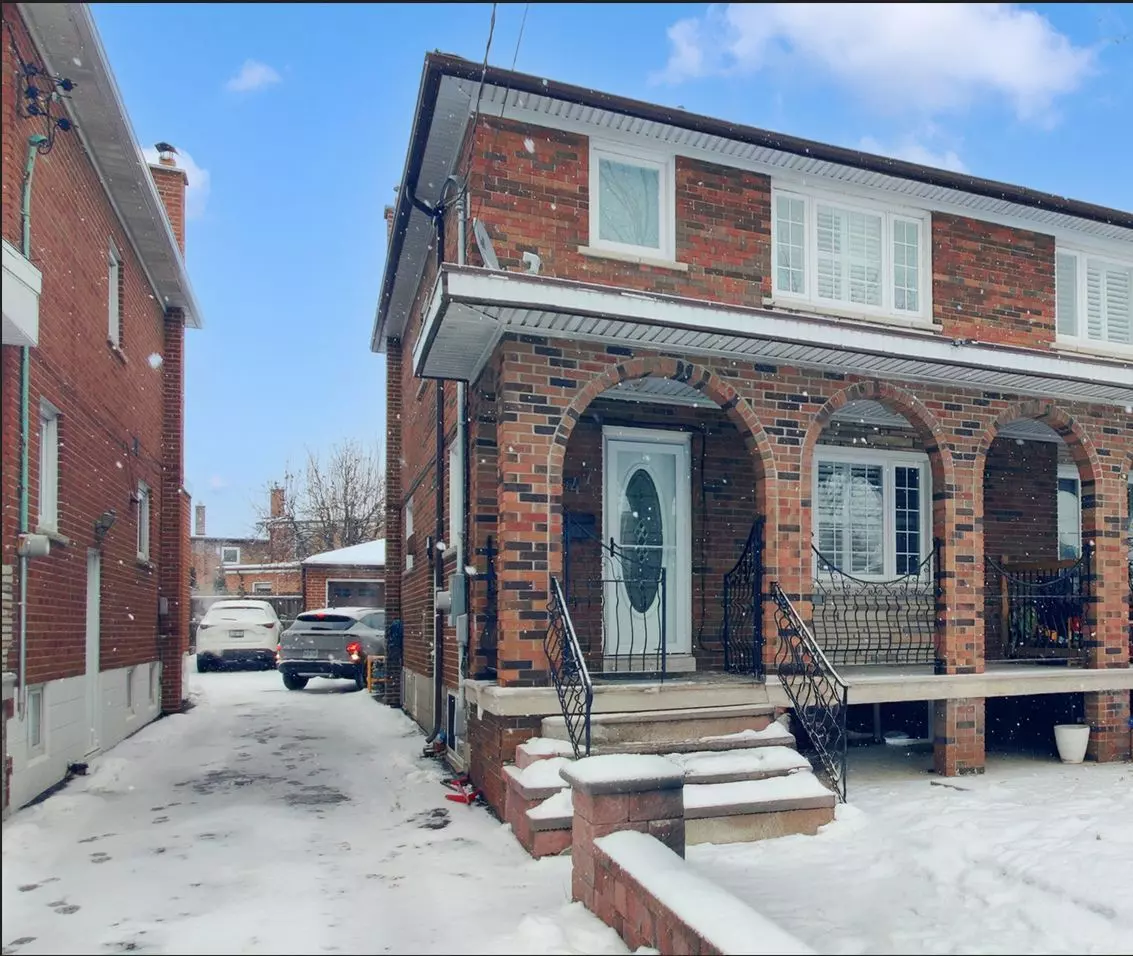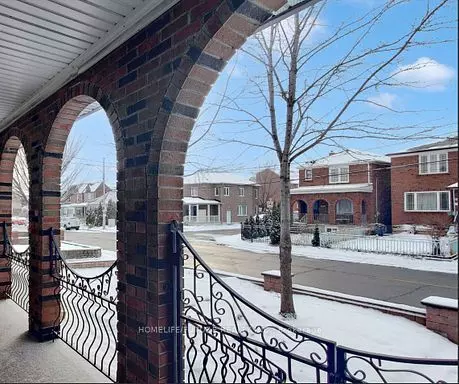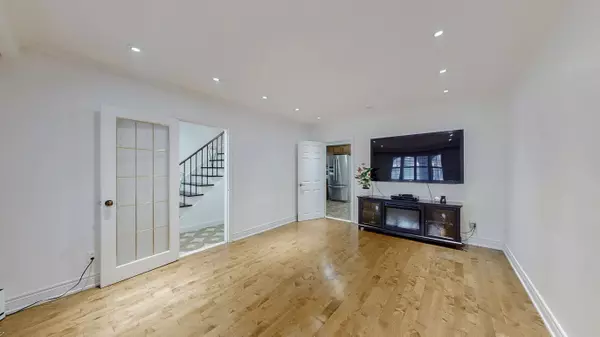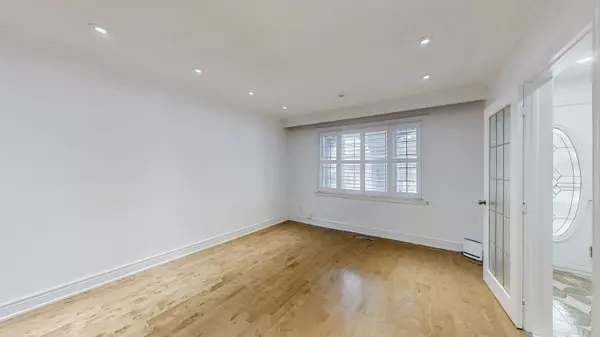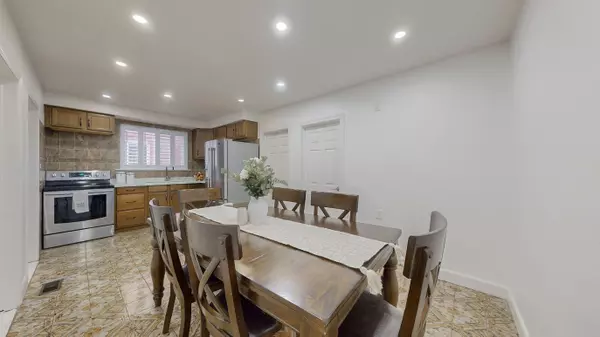847 Runnymede RD Toronto W03, ON M6N 3W1
4 Beds
2 Baths
UPDATED:
02/26/2025 09:57 PM
Key Details
Property Type Single Family Home
Sub Type Semi-Detached
Listing Status Active
Purchase Type For Sale
Subdivision Rockcliffe-Smythe
MLS Listing ID W11990214
Style 2-Storey
Bedrooms 4
Annual Tax Amount $4,630
Tax Year 2024
Property Sub-Type Semi-Detached
Property Description
Location
Province ON
County Toronto
Community Rockcliffe-Smythe
Area Toronto
Rooms
Family Room No
Basement Finished
Kitchen 3
Separate Den/Office 2
Interior
Interior Features None
Cooling Central Air
Fireplace No
Heat Source Gas
Exterior
Exterior Feature Porch
Parking Features Mutual
Garage Spaces 1.0
Pool None
Roof Type Asphalt Shingle
Lot Frontage 25.67
Lot Depth 100.0
Total Parking Spaces 2
Building
Foundation Concrete
Others
Virtual Tour https://drive.google.com/file/d/1D7aeW3aQ2okAmyyUmFOO7q0r_NEs5pkP/view

