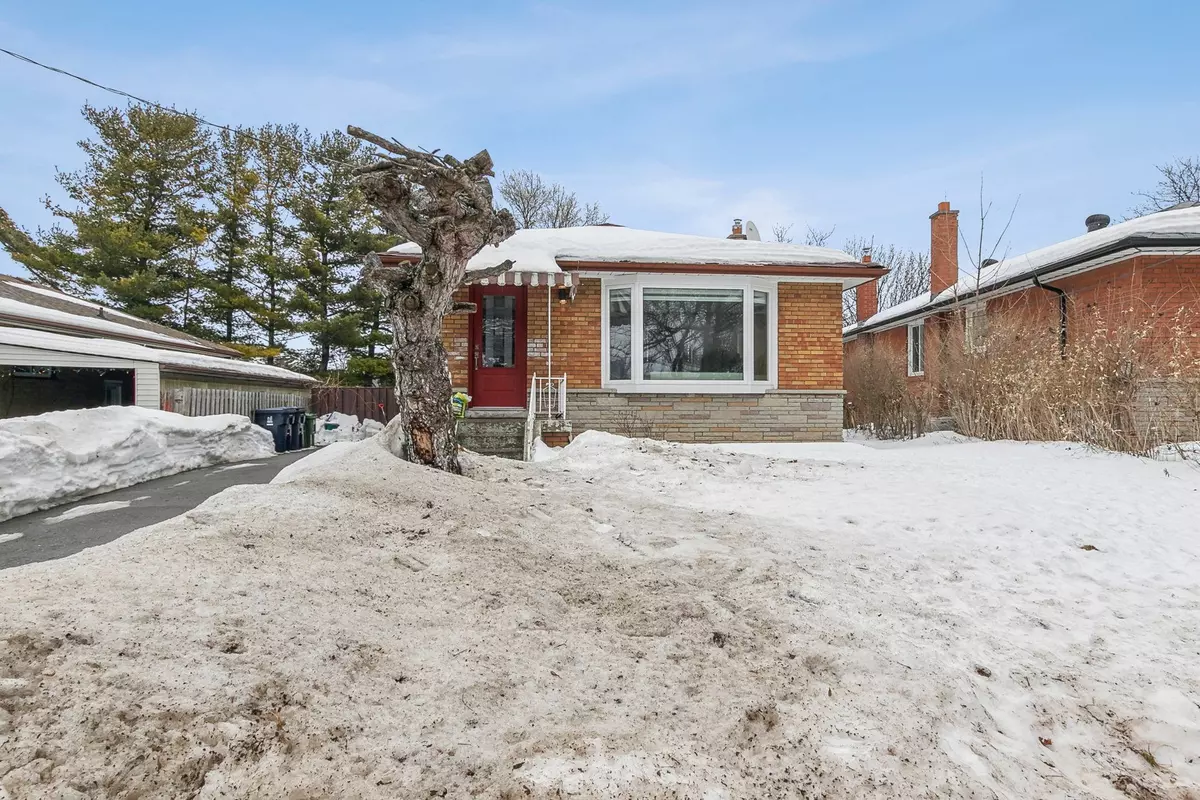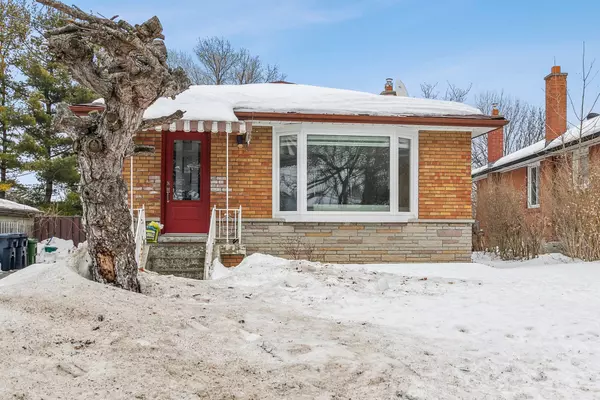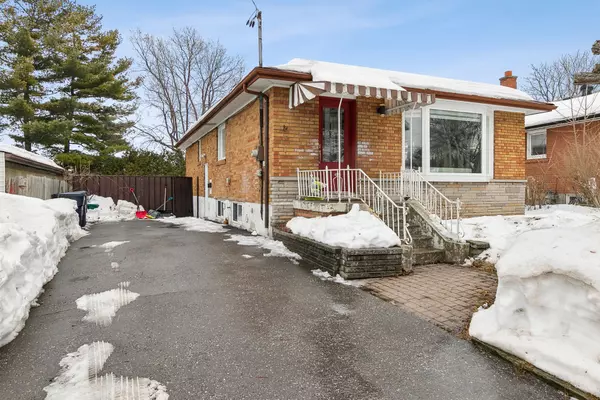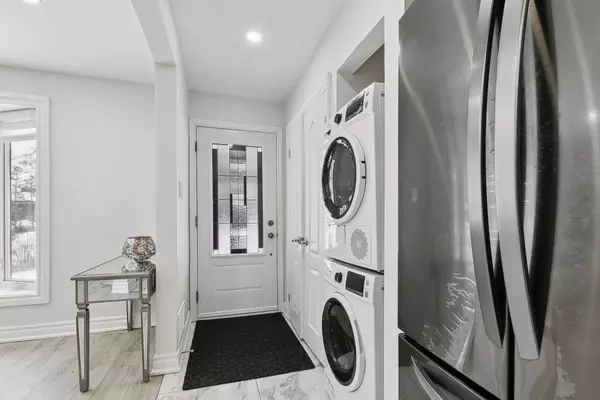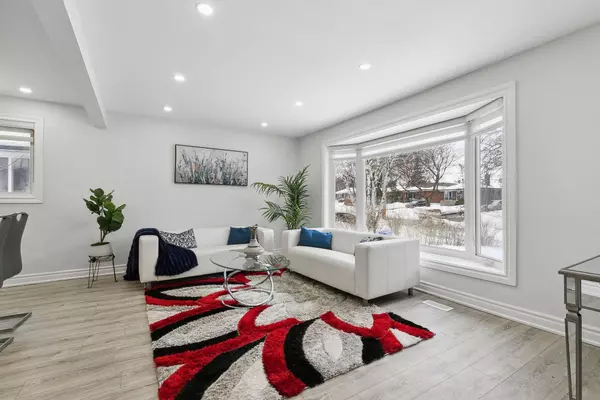REQUEST A TOUR If you would like to see this home without being there in person, select the "Virtual Tour" option and your agent will contact you to discuss available opportunities.
In-PersonVirtual Tour
$ 1,049,800
Est. payment /mo
New
9 Millmere DR Toronto E09, ON M1G 2A9
3 Beds
3 Baths
UPDATED:
02/27/2025 02:58 AM
Key Details
Property Type Single Family Home
Sub Type Detached
Listing Status Active
Purchase Type For Sale
Subdivision Woburn
MLS Listing ID E11990310
Style Bungalow
Bedrooms 3
Annual Tax Amount $3,984
Tax Year 2024
Property Sub-Type Detached
Property Description
Live in a quiet, luxurious bungalow and let your tenants help pay your mortgage with two basement apartments! Ideal for first-time buyers or investors.This spacious bungalow features 3+3 bedrooms, 3 washrooms, and 3 kitchens, with two separate entrances, including a walkout to two self-contained apartments. Move-in ready, well-maintained, and updated with an open-concept layout, stainless steel appliances on the main floor, plenty of pot lights, and newer windows and doors.Potential rental income:Basement Appt #1: $2,000 + 30% utilities * Apt #2 Studio: $1,000 + 20% utilities *Each floor has its own separate laundry. Basement tenants are flexible and ready to move out if needed.Located on a child-friendly street, close to parks, with quick access to Highway 401, Scarborough Town Centre, hospitals, schools, transit, places of worship, and shopping.A rare find in the neighborhood! Watch the virtual tour today.
Location
Province ON
County Toronto
Community Woburn
Area Toronto
Rooms
Family Room No
Basement Finished with Walk-Out, Separate Entrance
Kitchen 3
Separate Den/Office 3
Interior
Interior Features Countertop Range
Heating Yes
Cooling Central Air
Fireplace No
Heat Source Gas
Exterior
Parking Features Private
Pool None
Waterfront Description None
Roof Type Asphalt Shingle
Lot Frontage 40.0
Lot Depth 108.0
Total Parking Spaces 3
Building
Foundation Concrete, Concrete Block
Others
Virtual Tour https://sites.odyssey3d.ca/9millmeredrive
Listed by BAY STREET GROUP INC.

