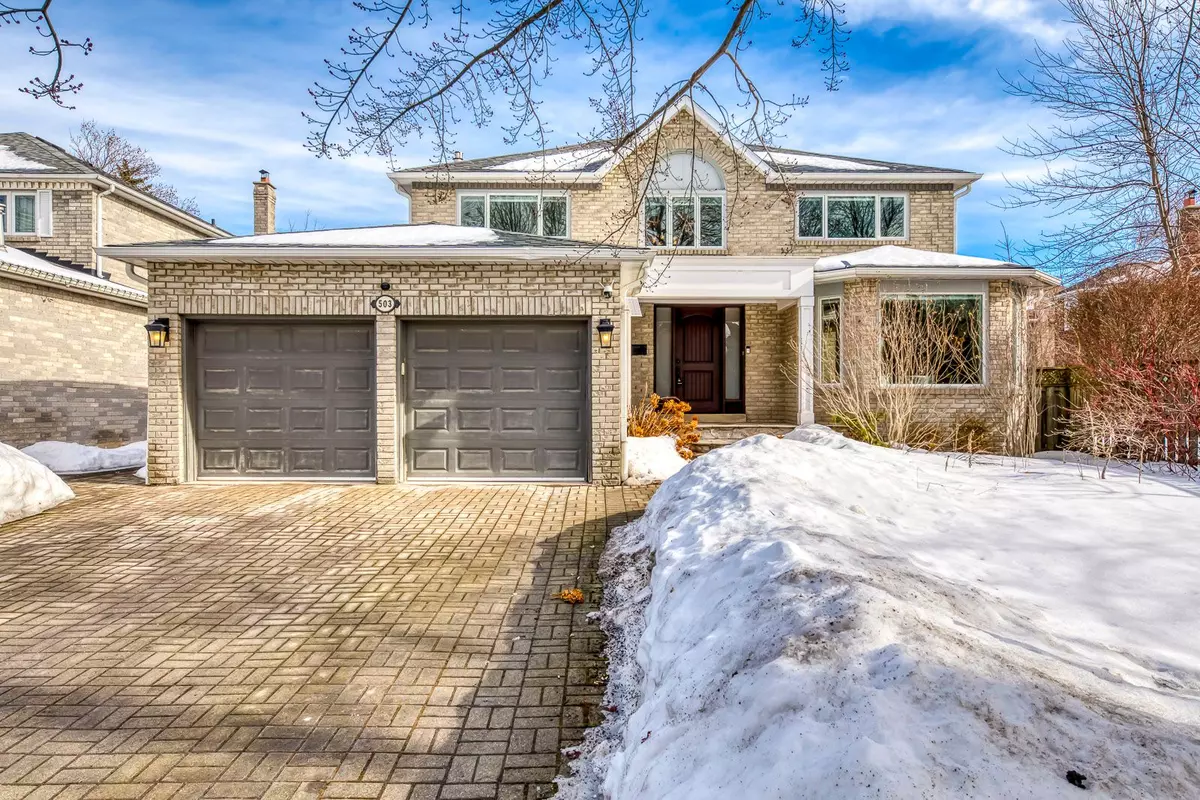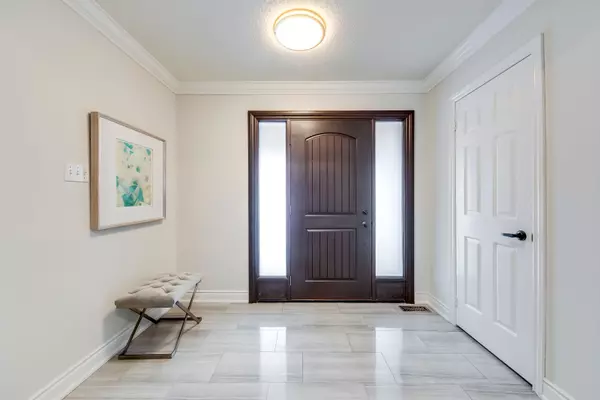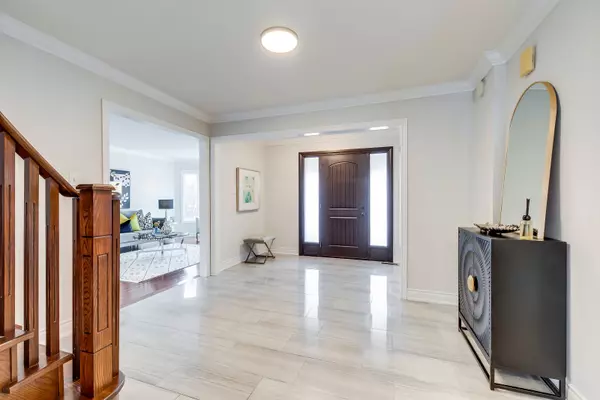REQUEST A TOUR If you would like to see this home without being there in person, select the "Virtual Tour" option and your agent will contact you to discuss available opportunities.
In-PersonVirtual Tour
$ 2,475,000
Est. payment /mo
New
503 Blenheim CRES Oakville, ON L6J 6P5
4 Beds
4 Baths
UPDATED:
02/27/2025 06:09 AM
Key Details
Property Type Single Family Home
Sub Type Detached
Listing Status Active
Purchase Type For Sale
Subdivision Eastlake
MLS Listing ID W11990558
Style 2-Storey
Bedrooms 4
Annual Tax Amount $9,931
Tax Year 2024
Property Sub-Type Detached
Property Description
Located in prime Eastlake, this elegant and well-maintained 4+2 bedroom family home sits on a mature lot with an oversized backyard, nestled in a family-friendly crescent. This gorgeous 4+2 bedroom, 4-bath executive home is in one of the finest neighborhoods in Oakville, within walking distance to some of the best private and public schools in Canada (eg:OT, Maple Grove PS, Linbrook), and just steps to parks, creeks, and trails. It features one of the most functional layouts in the area, with top-of-the-line appliances (Miele/Viking) and an expansive breakfast area. Hardwood floors run throughout the main and second levels, with updated hardwood stairs on all three levels. This home boasts bright, formal living and dining rooms, a cozy family room with a gas fireplace, and an updated modern kitchen with granite countertops and a breakfast area that leads to a new, large covered porch extending the fullwidth of the home. There are two gas fireplaces in the home, pot lights, and crown moldings in the main level's principal rooms. The second level includes an office and luxurious, upgraded bathrooms with porcelain tiles and glass showers. Close to everything schools, library, swimming pool, and more! You can't miss it!
Location
Province ON
County Halton
Community Eastlake
Area Halton
Rooms
Family Room Yes
Basement Finished, Full
Kitchen 1
Separate Den/Office 2
Interior
Interior Features Other
Cooling Central Air
Fireplace No
Heat Source Gas
Exterior
Parking Features Private Double, Other
Garage Spaces 2.0
Pool None
Roof Type Asphalt Shingle
Lot Frontage 51.02
Lot Depth 140.55
Total Parking Spaces 4
Building
Lot Description Irregular Lot
Foundation Unknown
Others
Virtual Tour https://tours.aisonphoto.com/idx/564813
Listed by HOMELIFE LANDMARK REALTY INC.





