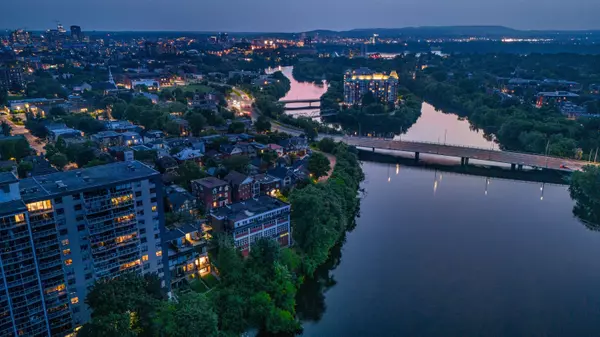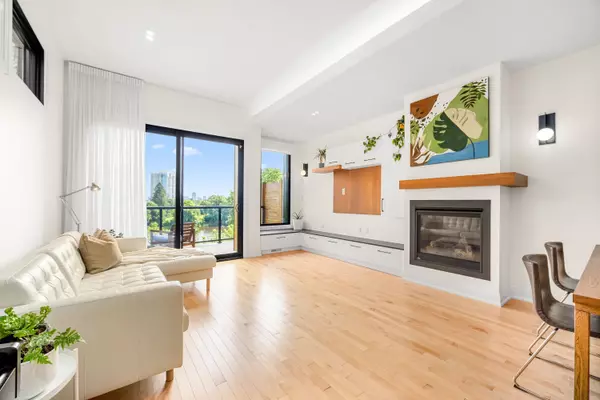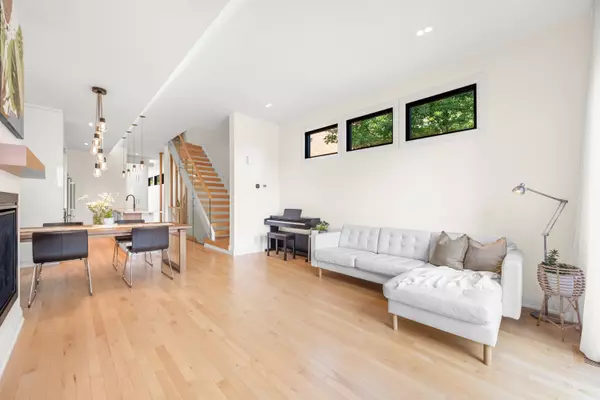101 Wurtemburg ST Lower Town - Sandy Hill, ON K1N 8L9
3 Beds
4 Baths
UPDATED:
02/27/2025 06:11 PM
Key Details
Property Type Condo, Townhouse
Sub Type Att/Row/Townhouse
Listing Status Active
Purchase Type For Sale
Subdivision 4002 - Lower Town
MLS Listing ID X11991510
Style 2-Storey
Bedrooms 3
Annual Tax Amount $11,025
Tax Year 2024
Property Sub-Type Att/Row/Townhouse
Property Description
Location
Province ON
County Ottawa
Community 4002 - Lower Town
Area Ottawa
Rooms
Family Room No
Basement Full, Finished
Kitchen 1
Interior
Interior Features Other
Cooling Other
Fireplaces Type Natural Gas
Fireplace Yes
Heat Source Other
Exterior
Exterior Feature Deck
Parking Features Inside Entry
Garage Spaces 1.0
Pool None
Waterfront Description Direct
View Water, Park/Greenbelt
Roof Type Unknown
Lot Frontage 41.22
Lot Depth 132.87
Total Parking Spaces 2
Building
Unit Features Public Transit,Park,Waterfront
Foundation Concrete
Others
Security Features Security System





