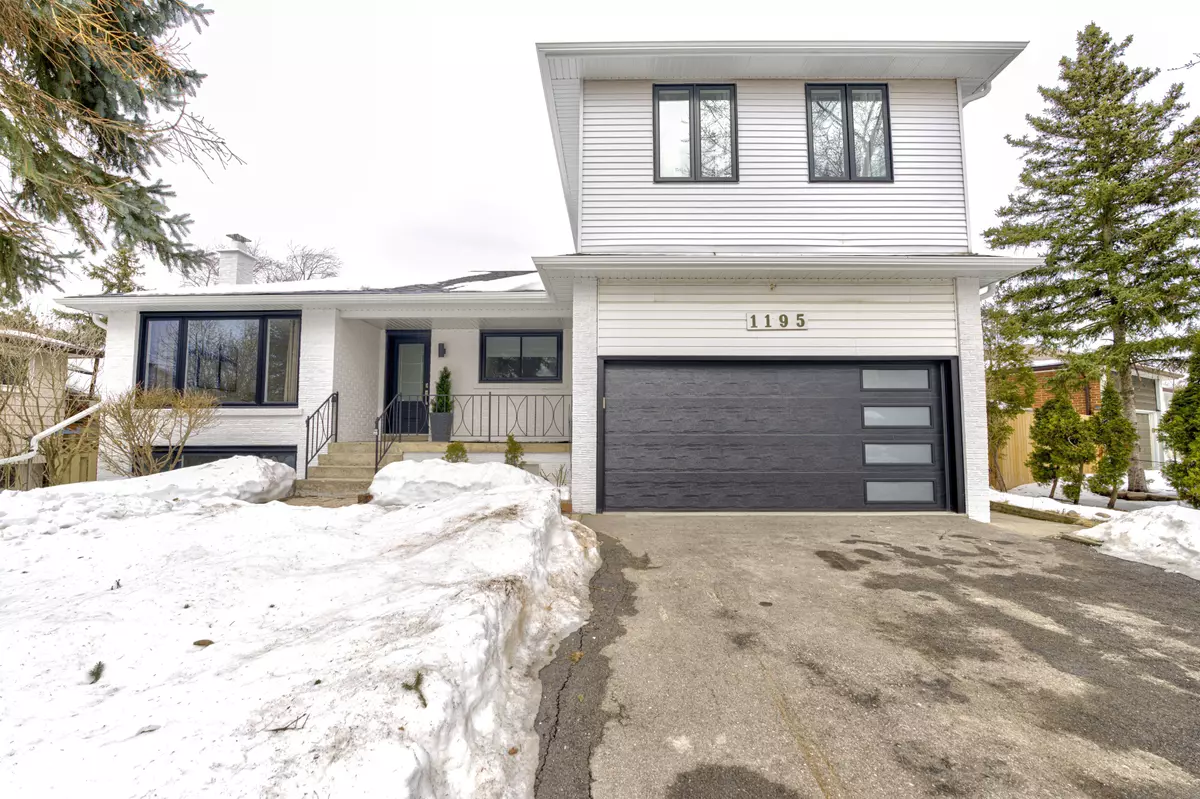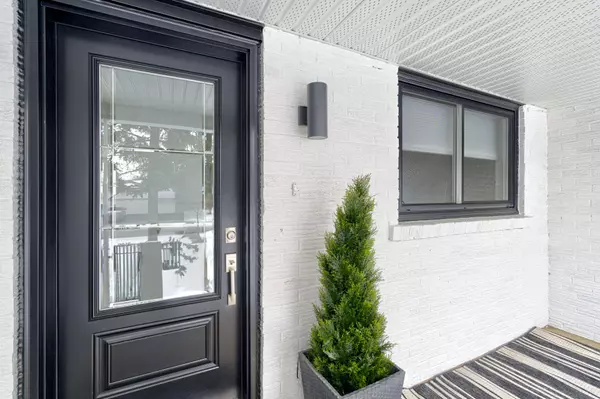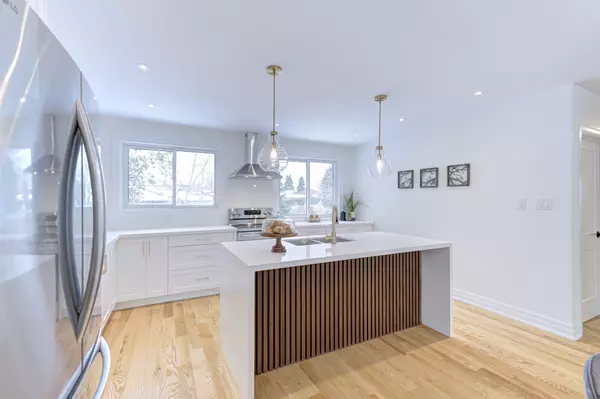1195 Queens AVE Oakville, ON L6H 2B7
7 Beds
4 Baths
UPDATED:
02/27/2025 11:17 PM
Key Details
Property Type Single Family Home
Sub Type Detached
Listing Status Active
Purchase Type For Sale
Subdivision 1003 - Cp College Park
MLS Listing ID W11991605
Style 2-Storey
Bedrooms 7
Annual Tax Amount $5,802
Tax Year 2024
Property Sub-Type Detached
Property Description
Location
Province ON
County Halton
Community 1003 - Cp College Park
Area Halton
Rooms
Family Room Yes
Basement Finished
Kitchen 1
Separate Den/Office 2
Interior
Interior Features Upgraded Insulation
Cooling Central Air
Fireplaces Number 1
Fireplaces Type Wood Stove
Inclusions Fridge, Stove, Range Hood, Dishwasher, Washer, Dryer, All Electric Light Fixtures, All Window Coverings.
Exterior
Parking Features Private Double
Garage Spaces 2.0
Pool None
Roof Type Asphalt Shingle
Lot Frontage 76.0
Lot Depth 118.0
Total Parking Spaces 6
Building
Foundation Concrete Block
Others
Senior Community Yes
Virtual Tour https://www.1195QueensAve.com/unbranded/





