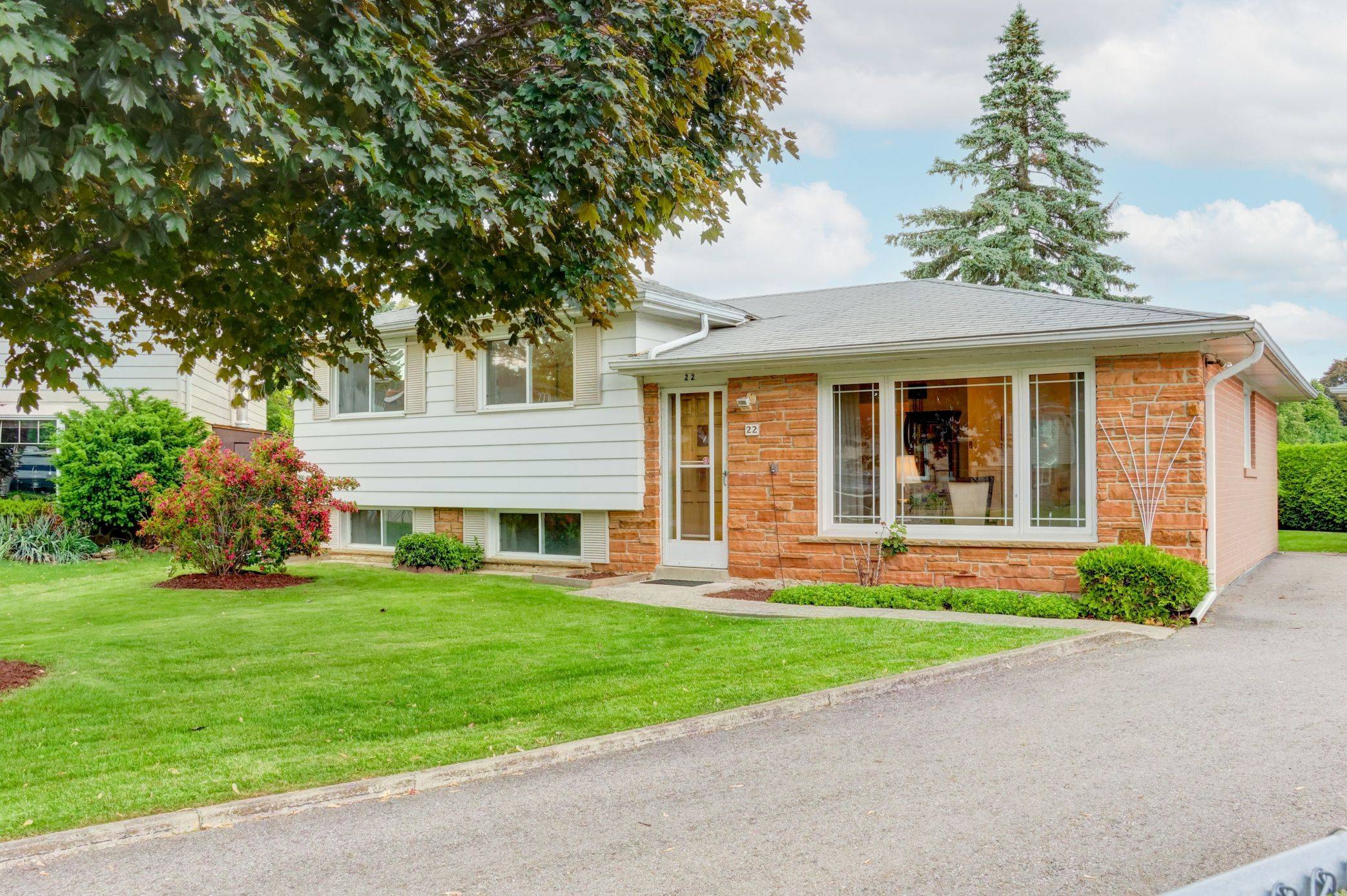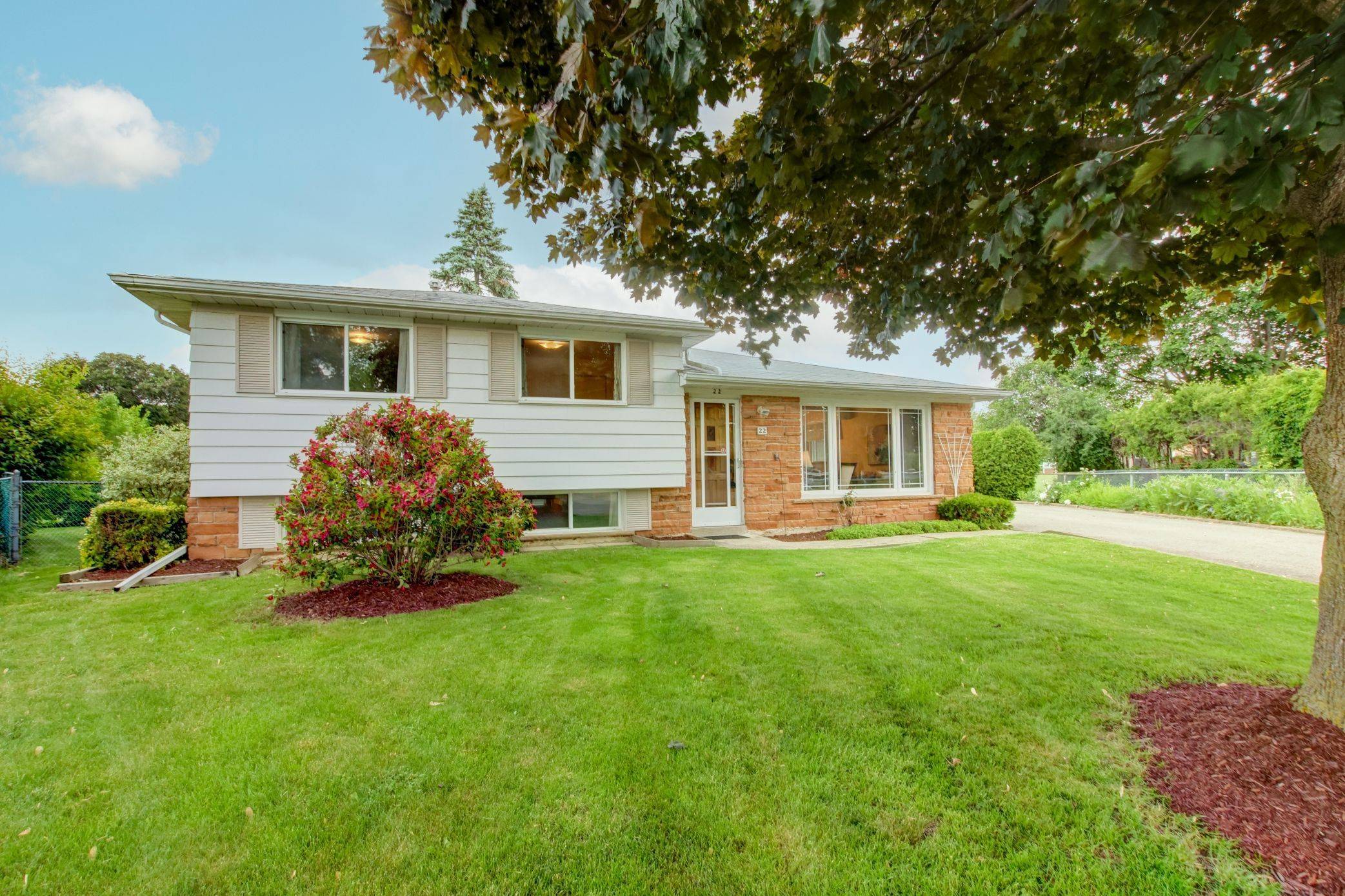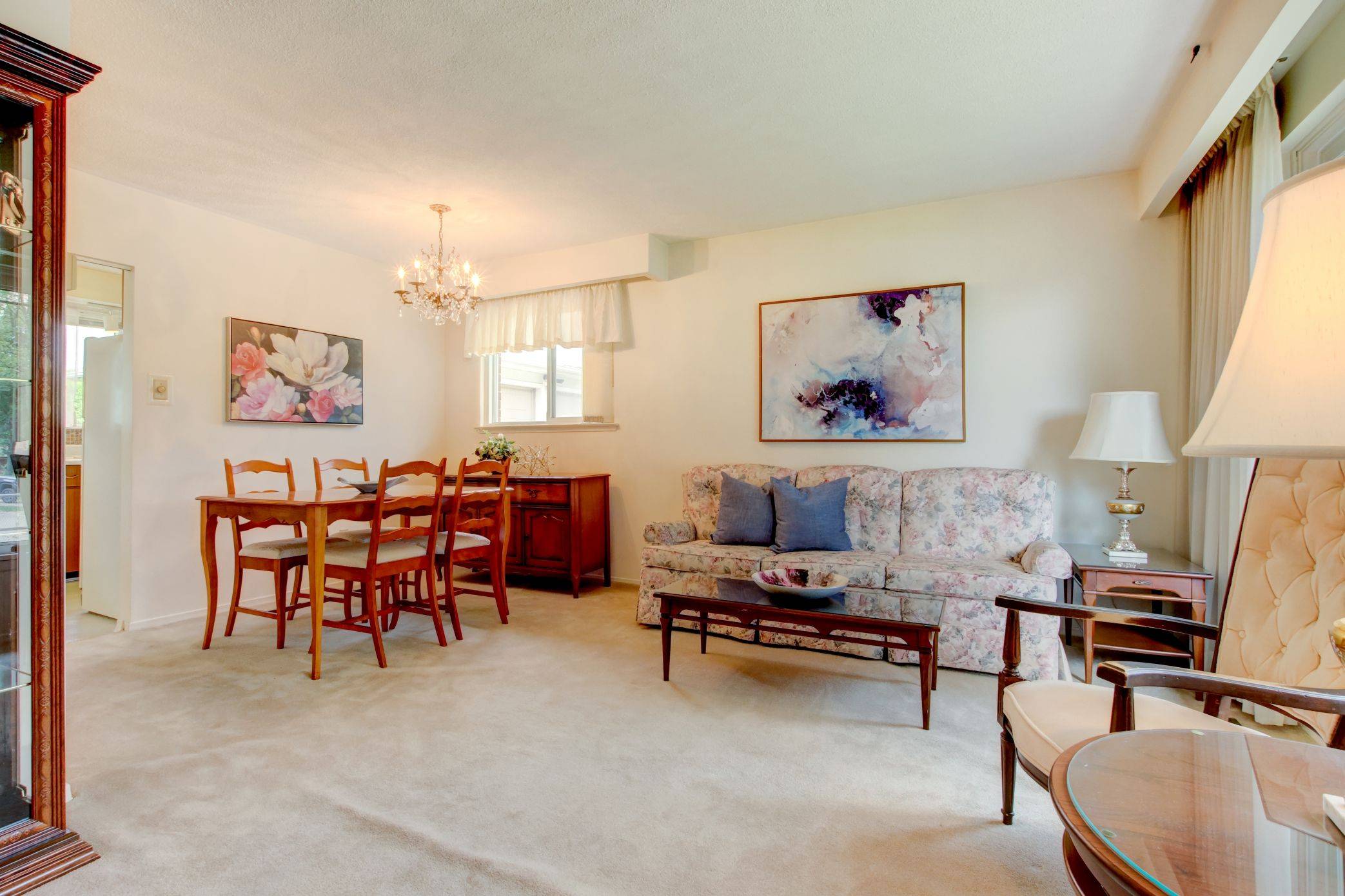GET MORE INFORMATION
We respect your privacy! Your information WILL NOT BE SHARED, SOLD, or RENTED to anyone, for any reason outside the course of normal real estate exchange. By submitting, you agree to our Terms of Use and Privacy Policy.
$ 800,000
$ 795,000 0.6%
Est. payment /mo
Sold on 06/24/2025
22 Belfountain CT Brampton, ON L6W 2N1
3 Beds
1 Bath
UPDATED:
Key Details
Sold Price $800,000
Property Type Single Family Home
Sub Type Detached
Listing Status Sold
Purchase Type For Sale
Approx. Sqft 1100-1500
Subdivision Brampton East
MLS Listing ID W12217977
Sold Date 06/23/25
Style Sidesplit 3
Bedrooms 3
Building Age 51-99
Annual Tax Amount $5,810
Tax Year 2024
Property Sub-Type Detached
Property Description
Introducing 22 Belfountain Crt. This lovely detached 3 bedroom home is located in the popular neighbourhood of Peel Village on a small cul-de-sac. Huge pie lot!! Detached 2-car garage. This classic 1960's home features a living-dining L-shape combination; eat-in kitchen; 3 bedrooms; 1 bathroom. Hardwood under carpet in some rooms. Lower level offers a recreation room, utility room + crawlspace providing lots of storage space. Back door entrance leads to the basement. The yard is huge offering plenty of room for an inground pool, garden, children's playground ..all 3!! Possible potential for a garden suite. Buyer responsible to check with City of Brampton Planning division + Garden Suites Grant Program. Wonderful location-walking distance to schools, public transit, Peel Village Park with playground, splash pad, tennis court, Etobicoke Creek trailway. A short distance to Hwys #410, 407, 401 for commuters. Amenities close by include shops, restaurants, 2 golf courses, recreation centre & Sheridan College.
Location
Province ON
County Peel
Community Brampton East
Area Peel
Zoning R1B GeoWarehouse
Rooms
Family Room No
Basement Partial Basement, Crawl Space
Kitchen 1
Interior
Interior Features Auto Garage Door Remote
Cooling Central Air
Exterior
Parking Features Private
Garage Spaces 2.0
Pool None
Roof Type Asphalt Shingle
Lot Frontage 36.39
Lot Depth 85.19
Total Parking Spaces 5
Building
Foundation Concrete
Others
Senior Community Yes
Listed by RE/MAX REAL ESTATE CENTRE INC.





