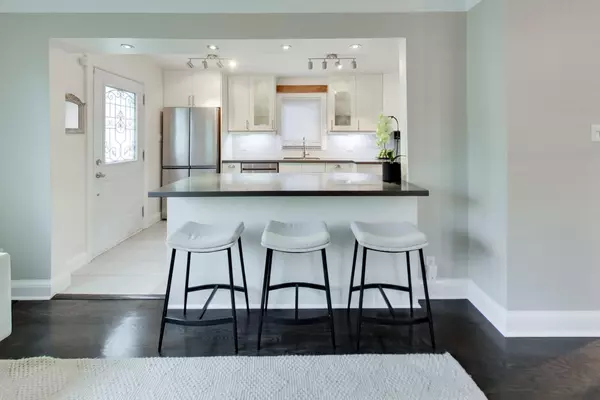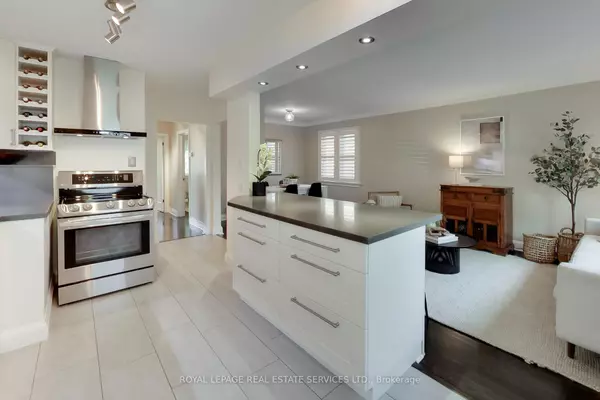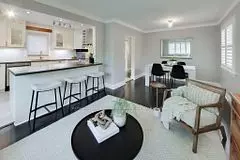$1,155,000
$1,199,000
3.7%For more information regarding the value of a property, please contact us for a free consultation.
130 Wesley ST Toronto W07, ON M8Y 2X1
3 Beds
2 Baths
Key Details
Sold Price $1,155,000
Property Type Single Family Home
Sub Type Detached
Listing Status Sold
Purchase Type For Sale
MLS Listing ID W9301198
Sold Date 11/26/24
Style Bungalow
Bedrooms 3
Annual Tax Amount $4,706
Tax Year 2024
Property Description
Welcome to your new home in the heart of South Etobicoke! This delightful 2-bedroom bungalow offers the perfect blend of comfort, convenience, and character. Nestled in a friendly neighbourhood, this property is ideal for those seeking a peaceful retreat with easy access to urban amenities. Step into a warm and welcoming living room featuring large windows that fill the space with natural light. The open floor plan seamlessly connects the living area to a cozy dining space, perfect for entertaining or enjoying quiet meals at home. The kitchen is a functional and charming space with ample cabinetry, all stainless steel appliances, plenty of counter space and an entertainers island. The main floor features two generously sized bedrooms, each with its own unique character and plenty of closet space, adjacent to the 3-piece stylish bathroom with natural light. The lower floor features a separate side entrance, finished cantina cold storage and an additional large living/work space with a 4-piece bathroom and separate laundry area with built-in storage. The house sits on a beautiful and mature street, with grand trees and beautiful gardens, creating a private oasis in your own backyard. Equipped with an 8x10 shed for all your gardening supplies and an extra long driveway for convenient parking. The home has been meticulously cared for by the same owners for over 15 years, with recent updates to ensure comfort & efficiency in the home.
Location
Province ON
County Toronto
Area Stonegate-Queensway
Region Stonegate-Queensway
City Region Stonegate-Queensway
Rooms
Family Room No
Basement Partially Finished, Separate Entrance
Kitchen 1
Separate Den/Office 1
Interior
Interior Features Primary Bedroom - Main Floor, Water Heater Owned
Cooling Central Air
Exterior
Garage Private
Garage Spaces 3.0
Pool None
Roof Type Asphalt Shingle
Total Parking Spaces 3
Building
Foundation Poured Concrete
Read Less
Want to know what your home might be worth? Contact us for a FREE valuation!

Our team is ready to help you sell your home for the highest possible price ASAP






