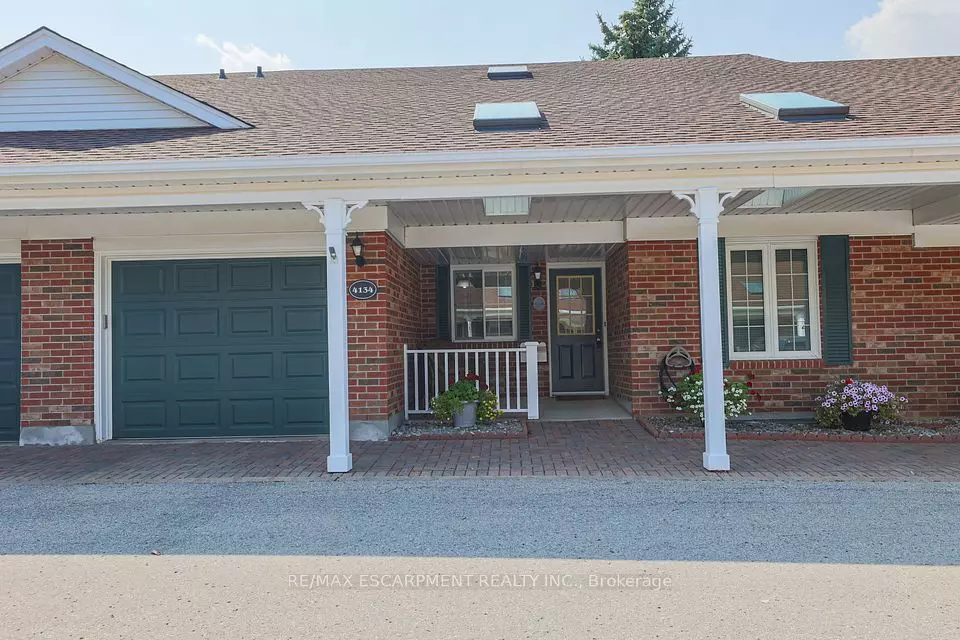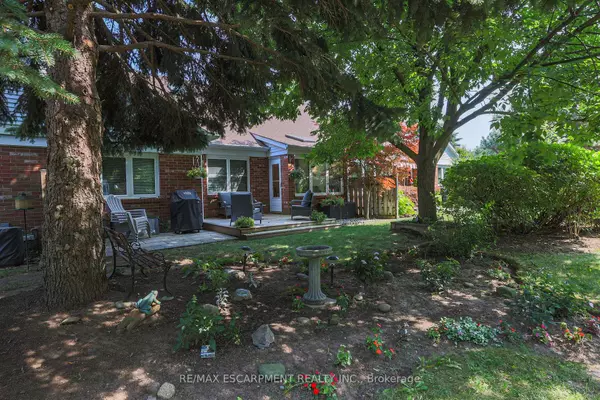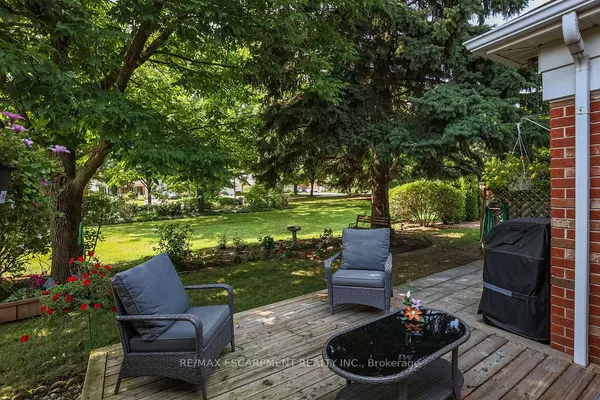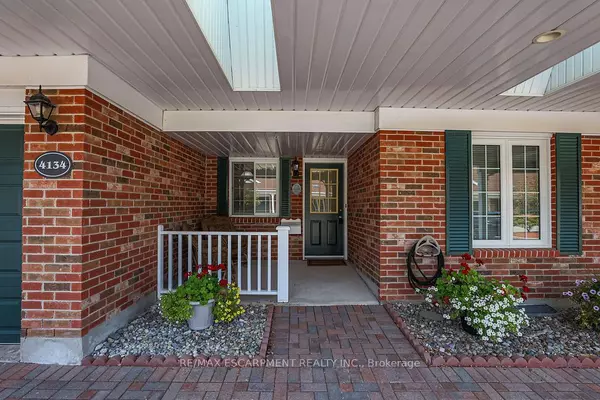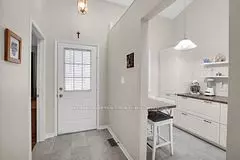$672,000
$674,900
0.4%For more information regarding the value of a property, please contact us for a free consultation.
4134 Black Walnut CT Lincoln, ON L0R 2C0
3 Beds
3 Baths
Key Details
Sold Price $672,000
Property Type Condo
Sub Type Condo Townhouse
Listing Status Sold
Purchase Type For Sale
Approx. Sqft 1200-1399
MLS Listing ID X9284397
Sold Date 11/05/24
Style Bungalow
Bedrooms 3
HOA Fees $596
Annual Tax Amount $3,343
Tax Year 2024
Property Description
HERITAGE VILLAGE BUNGALOW BACKING ONTO BLACK WALNUT PARK ... Fully finished townhome located in the Heritage Village Adult Lifestyle Community in Vineland, nestled right in the heart of Wine Country! 4134 Black Walnut Court is an UPDATED 2+1 bedRm, 2 bath, 1235 sq ft home located in a quiet enclave. Main level boasts vaulted ceilings & skylights throughout main living area & provide ample natural light w/an airy feel. Newer, custom kitchen features updated cabinetry, extra drawers, abundant counterspace, pantry & B/I breakfast nook. Lovely, liv/din room exits to 4-SEASON SUNROOM w/WALK OUT to PRIVATE DECK offering peace & tranquility, along w/gorgeous views of gardens, trees & Black Walnut Park (NO REAR NEIGHBOURS!). Completing the main level is a primary bedRm w/WI closet & 3-pc ensuite w/WALK-IN SHOWER, 2nd bedRm, 4-pc bath + updated laundry room w/counter & access to attached garage. FULLY FIND LOWER LEVEL offers a recRm, 3rd bedRm, 3-pc bath, PLUS workshop area & storage. Just a short stroll to the fantastic Community Clubhouse ($70/mo) w/great amenities indoor saltwater pool, 2 saunas, library, meeting rooms, gym, billiards room, shuffleboard, auditorium, table tennis, piano lounge, wood-working shop, audio visual room, group classes & MORE! Walk to public library, shopping, great restaurants, wine route + easy highway access. UPDATES ~ laundry room, furnace, kitchen, ensuite bath, flooring, washer & dryer. CLICK ON MULTIMEDIA for virtual tour, floor plans & more.
Location
Province ON
County Niagara
Zoning RM1-7
Rooms
Family Room Yes
Basement Full, Finished
Kitchen 1
Separate Den/Office 1
Interior
Interior Features Auto Garage Door Remote, Primary Bedroom - Main Floor, Water Heater Owned
Cooling Central Air
Laundry In-Suite Laundry
Exterior
Exterior Feature Year Round Living, Deck
Garage Surface
Garage Spaces 2.0
Amenities Available Exercise Room, Game Room, Party Room/Meeting Room, Indoor Pool
View Park/Greenbelt
Roof Type Asphalt Shingle
Total Parking Spaces 2
Building
Foundation Poured Concrete
Locker None
Others
Pets Description Restricted
Read Less
Want to know what your home might be worth? Contact us for a FREE valuation!

Our team is ready to help you sell your home for the highest possible price ASAP


