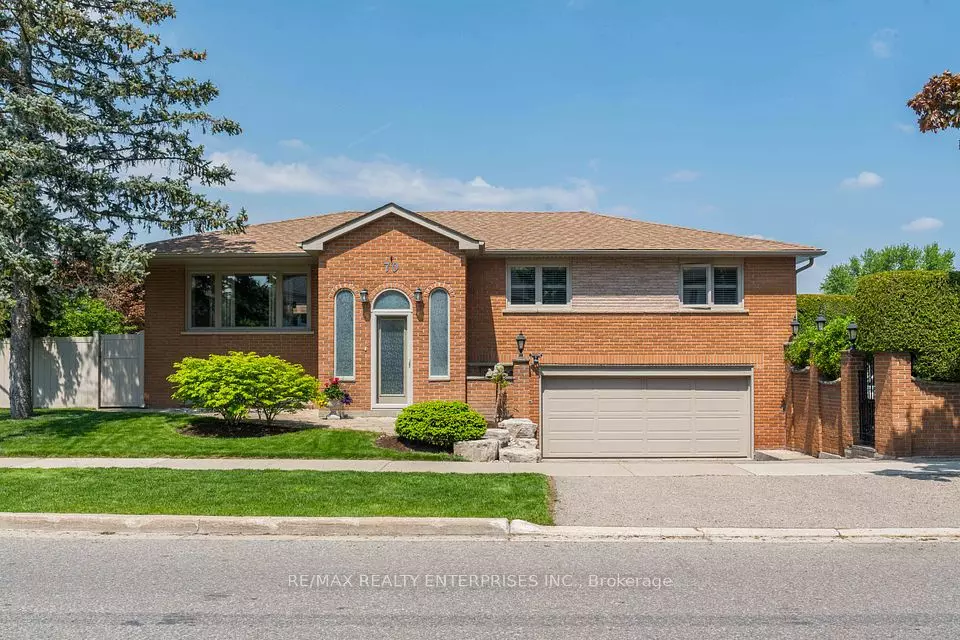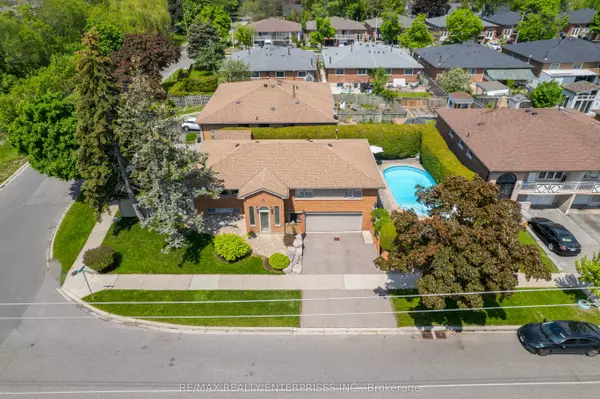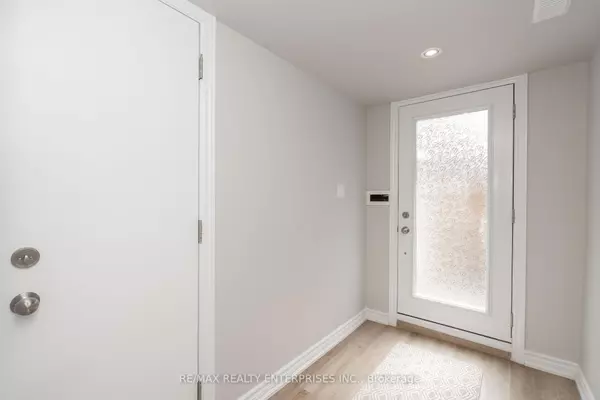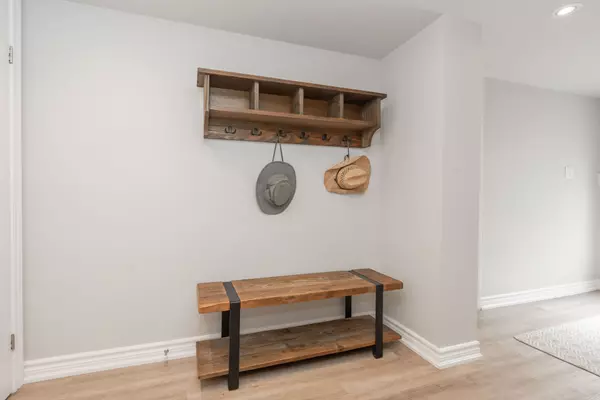$1,050,000
$1,099,000
4.5%For more information regarding the value of a property, please contact us for a free consultation.
70 English ST Brampton, ON L6X 1L6
4 Beds
3 Baths
Key Details
Sold Price $1,050,000
Property Type Single Family Home
Sub Type Detached
Listing Status Sold
Purchase Type For Sale
Approx. Sqft 2500-3000
MLS Listing ID W9374906
Sold Date 11/20/24
Style Bungalow-Raised
Bedrooms 4
Annual Tax Amount $4,969
Tax Year 2024
Property Description
Corner Lot, 3+1 Bedrooms, 3 Bathrooms. 1109 Sq. Ft. In-Law Suite with Separate Entrance & 3 Piece Bathroom. 2618 Sq. Ft Total Above Ground. 2 Car Garage. The Bright, Welcoming Sunroom/Foyer Lead to the Open Concept, Large Living Room with Gas Fireplace, Dining Room & Modern Kitchen with S/S Appliances, Breakfast Bar & Walkout to Large Deck, Pool & Gardens. Main Floor has 3 Generouslly sized Bedrooms Each with Large Windows and Spacious Closets. California Shutters throughout. Large 4 Piece Bathroom with Soaker Tub & Rainfall Shower. The Kitchen has a Walkout to the Large Deck, Garden and Inground Pool complete with Pool Cabana with a 2 Piece Washroom.The Lower Level has a Separate Entrance, Fully Finished with Large Living/Bedroom, Modern 3 Piece Bathroom, Mud Room, Laundry Room & Storage Room with Indoor Garage Access. All Top Drawer Finishings with Exposed Field Stone Walls & Gas Fireplace. This is a Beautiful Home & Property Perfect for Large Family with Income Potential. Extras: Window Coverings, All Electric Light Fixtures, Pool Equipment, TV & Bracket in L/R & TV Bracket In-Law Suite, BBQ, Clothes Hanger in Laundry Room, Large Mirror in Living Room
Location
Province ON
County Peel
Zoning R2
Rooms
Family Room No
Basement Separate Entrance
Kitchen 1
Separate Den/Office 1
Interior
Interior Features Auto Garage Door Remote, Primary Bedroom - Main Floor, Separate Heating Controls, Separate Hydro Meter, Storage, Water Heater, Water Heater Owned, Water Meter, Carpet Free, In-Law Suite
Cooling Central Air
Fireplaces Number 2
Fireplaces Type Family Room, Natural Gas, Living Room
Exterior
Exterior Feature Deck, Landscaped, Lawn Sprinkler System, Patio, Paved Yard, Privacy, Lighting
Garage Private Double
Garage Spaces 4.0
Pool Inground
Roof Type Asphalt Shingle
Total Parking Spaces 4
Building
Foundation Concrete, Poured Concrete
Others
Security Features Smoke Detector,Carbon Monoxide Detectors
Read Less
Want to know what your home might be worth? Contact us for a FREE valuation!

Our team is ready to help you sell your home for the highest possible price ASAP






