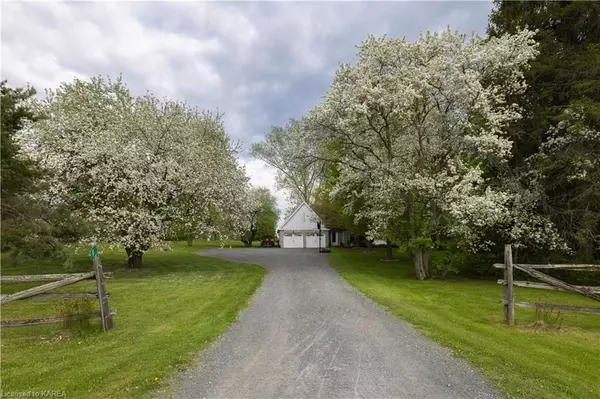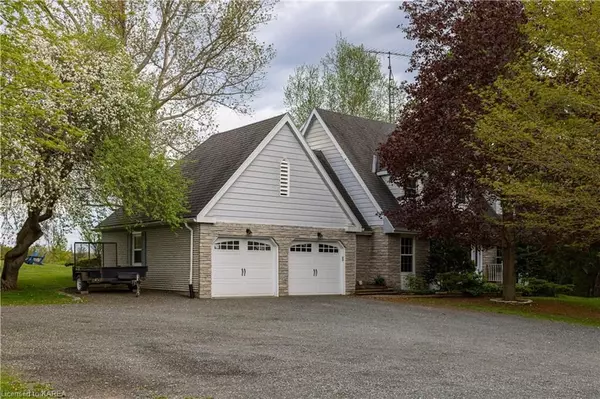$760,000
$799,900
5.0%For more information regarding the value of a property, please contact us for a free consultation.
88 CUTLER RD Stone Mills, ON K0K 3N0
5 Beds
3 Baths
3,501 SqFt
Key Details
Sold Price $760,000
Property Type Single Family Home
Sub Type Detached
Listing Status Sold
Purchase Type For Sale
Square Footage 3,501 sqft
Price per Sqft $217
MLS Listing ID X9413018
Sold Date 11/21/24
Style 1 1/2 Storey
Bedrooms 5
Annual Tax Amount $4,962
Tax Year 2024
Lot Size 5.000 Acres
Property Description
This immaculate cape cod style home is ready for your family, large or small. Over 8 acres of manicured lawns with its own golf driving range and access to the renowned Cataragui Trail. Enjoy endless access to a myriad of nature trails for all manner of outdoor activities. For sport enthusiasts, there is a 4 minute walk to a community soccer field, basket ball court and skating rink. This comfortable home with a new 4.5 gallon well in place features a new open concept kitchen with granite counters opening up to a spacious dining room. Cozy up to the woodstove in the living room on cold winter nights, with access through French doors to relax in your hot tub in the midst of manicured gardens. There are so many unique features in this home that must be viewed to be appreciated: main floor laundry, spacious garage with overhead storage room, hardwood in all principal rooms, newer windows and doors, mature apple trees, 16X24 barn for storage and workshop, pastoral views; too many more to list here. You owe it to yourself and your family to view this one of a kind property. You won’t be disappointed.
Location
Province ON
County Lennox & Addington
Zoning RU
Rooms
Family Room Yes
Basement Partially Finished, Full
Kitchen 1
Interior
Interior Features Water Treatment, Water Heater Owned
Cooling None
Fireplaces Number 2
Fireplaces Type Electric
Laundry Inside
Exterior
Garage Front Yard Parking
Garage Spaces 6.0
Pool None
View Meadow, Pasture, Trees/Woods
Roof Type Asphalt Shingle
Total Parking Spaces 6
Building
Lot Description Irregular Lot
Foundation Concrete Block
New Construction false
Others
Senior Community Yes
Read Less
Want to know what your home might be worth? Contact us for a FREE valuation!

Our team is ready to help you sell your home for the highest possible price ASAP






