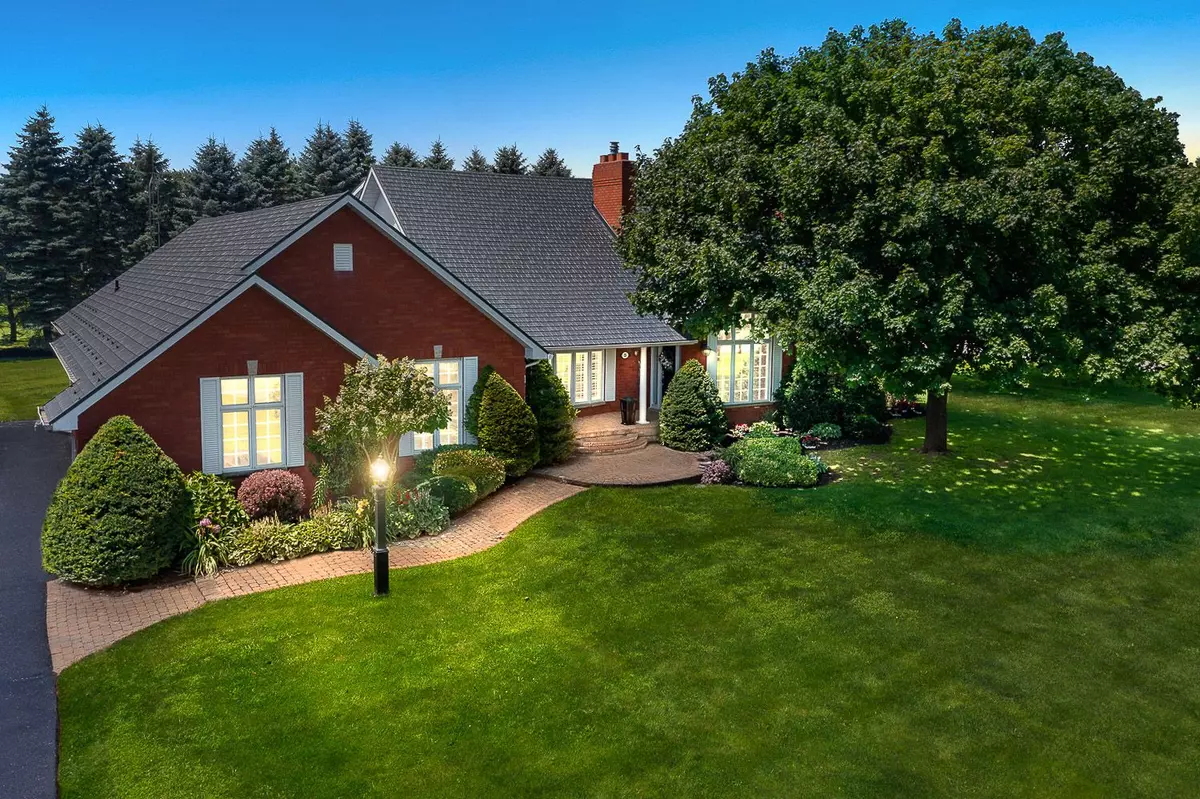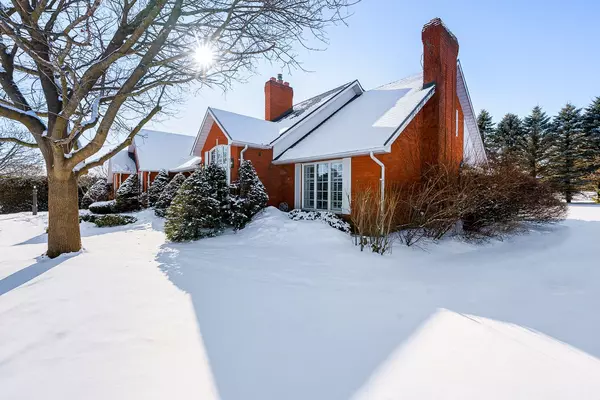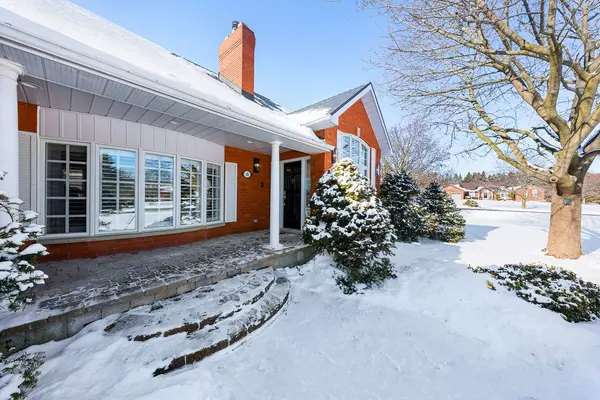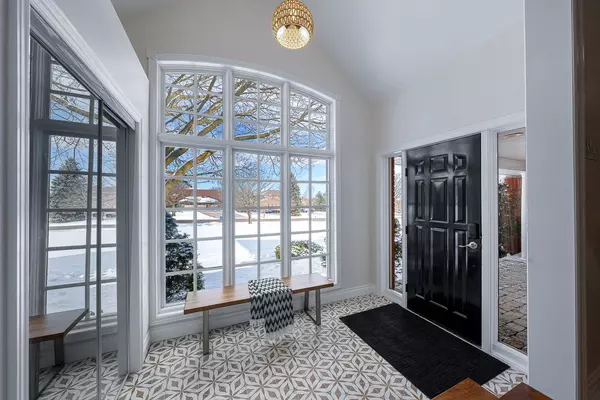$1,900,000
$1,999,900
5.0%For more information regarding the value of a property, please contact us for a free consultation.
15 Hockaday CT Clarington, ON L0B 1J0
6 Beds
4 Baths
0.5 Acres Lot
Key Details
Sold Price $1,900,000
Property Type Single Family Home
Sub Type Detached
Listing Status Sold
Purchase Type For Sale
Subdivision Rural Clarington
MLS Listing ID E11947373
Sold Date 02/14/25
Style 2-Storey
Bedrooms 6
Annual Tax Amount $8,824
Tax Year 2024
Lot Size 0.500 Acres
Property Sub-Type Detached
Property Description
Your dream home, a custom-built executive masterpiece on a picturesque 0.747-ac lot in the close-knit community of Solina. This stunning home, meticulously maintained by its original owners, with fresh updates, luxurious finishes, & thoughtful design. Step inside & be captivated by the jaw-dropping living rm, where soaring 19-ft ceilings & a floor-to-ceiling gas fp create an unforgettable first impression. The elegant open staircase adds to the grandeur, setting the tone for the rest of this exceptional home. To the right, the inviting family rm features a cozy wood-burning fp & a 12 ft patio dr that leads to the covered porch, offering the perfect blend of comfort & style. Designed for modern living, the beautifully updated kitchen is a showstopper, featuring brand-new quartz countertops, a stylish backsplash, new cupboard doors, a sleek extended island, & a modern black faucet, offering both elegance & everyday durability. The main-floor primary private retreat, offers a brand-new spa-like 5-pc ens & a wi closet. Upstairs, you'll find 3 spacious bdrms, each with Plantation shutters, double closets, & hardwood floors, along with another brand-new 5-pc bth. A newly updated powder rm adds convenience for guests. The fully finished basement offers incredible versatility, featuring a separate entrance to a 2-bdrm in-law suite, a full kitchen, a 3-pc bth, a laundry rm, & an office nook. The large rec rm, complete with an electric fireplace, new vinyl flooring, and recessed lighting, adds warmth & functionality. Outside, the beautifully landscaped bckyrd is your personal retreat. Enjoy summer days by the 24' above-ground pool, on the 900 sq ft deck, or under the 12' x 10' gazebo. The expansive 3-bay garage with 11 ft ceilings, epoxy flrs, GDOs, & a car lift for a 4th vehicle provides unparalleled parking & storage. Property is being sold as a single family residence. **PLEASE SEE PROPERTY INFORMATION AND UPDATES ATTACHED TO LISTING FOR FURTHER DETAILS**
Location
Province ON
County Durham
Community Rural Clarington
Area Durham
Zoning RH
Rooms
Family Room Yes
Basement Finished, Separate Entrance
Kitchen 2
Separate Den/Office 2
Interior
Interior Features Auto Garage Door Remote, Carpet Free, Central Vacuum, In-Law Suite, Primary Bedroom - Main Floor, Sewage Pump, Sump Pump, Suspended Ceilings, Upgraded Insulation, Water Heater Owned, Water Softener
Cooling Central Air
Fireplaces Number 3
Fireplaces Type Electric, Wood, Natural Gas
Exterior
Exterior Feature Deck, Lawn Sprinkler System
Parking Features Private Double
Garage Spaces 4.0
Pool Above Ground
Roof Type Metal
Lot Frontage 152.1
Lot Depth 183.15
Total Parking Spaces 14
Building
Foundation Block
Others
Security Features Carbon Monoxide Detectors,Smoke Detector
Read Less
Want to know what your home might be worth? Contact us for a FREE valuation!

Our team is ready to help you sell your home for the highest possible price ASAP





