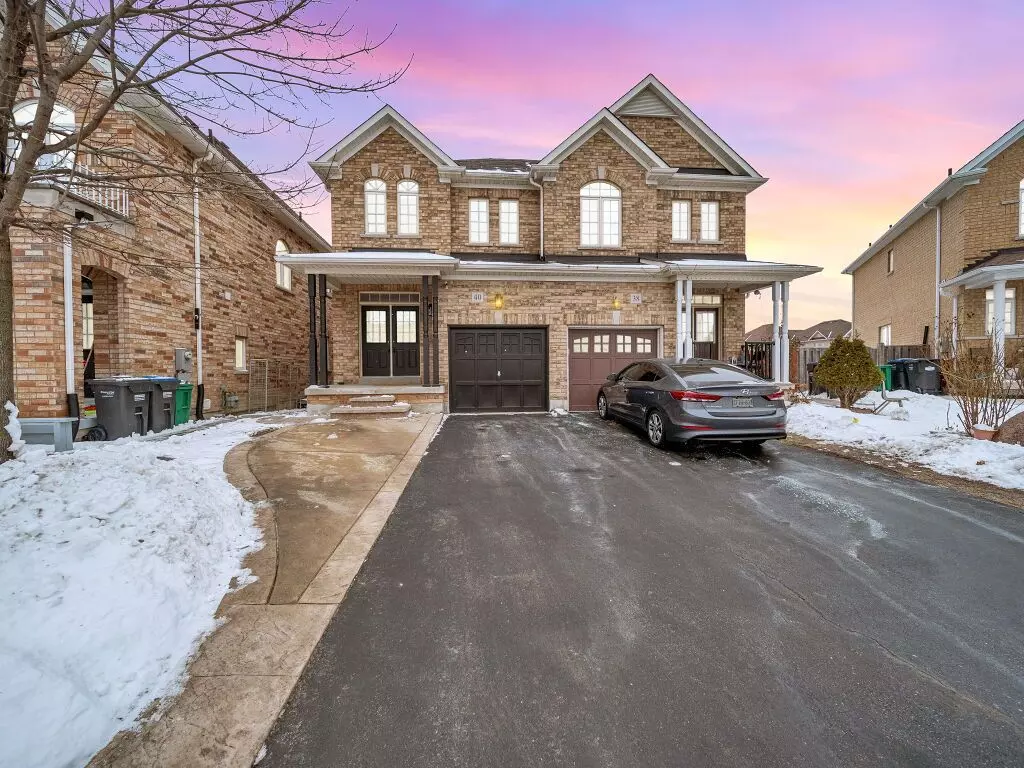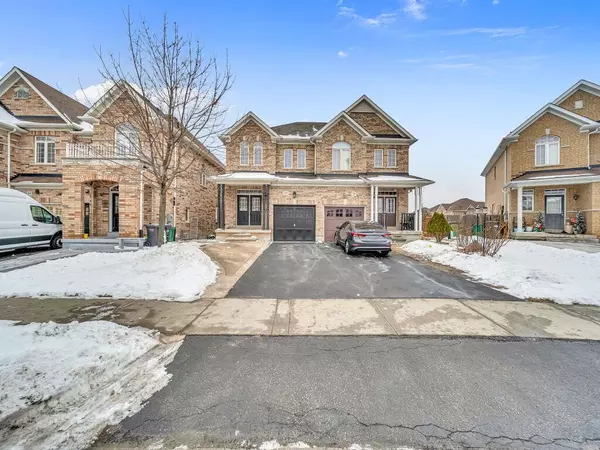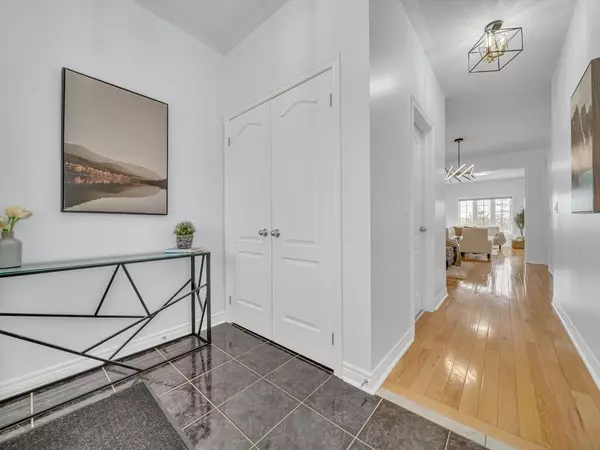$1,021,137
$899,999
13.5%For more information regarding the value of a property, please contact us for a free consultation.
40 Delport Close Brampton, ON L6P 3T3
4 Beds
4 Baths
Key Details
Sold Price $1,021,137
Property Type Multi-Family
Sub Type Semi-Detached
Listing Status Sold
Purchase Type For Sale
Approx. Sqft 1500-2000
Subdivision Bram East
MLS Listing ID W11972953
Sold Date 02/21/25
Style 2-Storey
Bedrooms 4
Annual Tax Amount $5,999
Tax Year 2024
Property Sub-Type Semi-Detached
Property Description
Prime East Brampton Location! This spacious semi-detached home offers the perfect blend of comfort and functionality. Step through the grand double door entry into a bright, open-concept layout featuring a large living and dining room perfect for entertaining. The family-sized eat-in kitchen provides ample space for meals, while the cozy family room with a fireplace leads to a private backyard with no neighbors behind a serene escape!Upstairs, you ll find 3 generously sized bedrooms, including a primary suite with a 4-piece ensuite and walk-in closet. The fully finished basement features a separate entrance from the backyard, a full kitchen,spacious living area, and large bedroom ideal for rental income, extended family, or guests.Located in a desirable neighborhood close to schools, parks, and amenities, this home offers endless potential. With privacy, space, and convenience, its a must-see for families or investors! Don't miss out!
Location
Province ON
County Peel
Community Bram East
Area Peel
Rooms
Family Room Yes
Basement Finished with Walk-Out
Kitchen 2
Separate Den/Office 1
Interior
Interior Features Water Meter
Cooling Central Air
Exterior
Parking Features Private
Garage Spaces 1.0
Pool None
Roof Type Asphalt Shingle
Lot Frontage 23.64
Lot Depth 100.2
Total Parking Spaces 2
Building
Foundation Concrete
Read Less
Want to know what your home might be worth? Contact us for a FREE valuation!

Our team is ready to help you sell your home for the highest possible price ASAP





